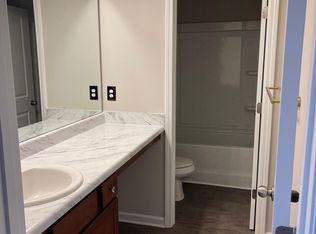Closed
Zestimate®
$414,000
243 Kerri Dawn Ln, Locust, NC 28097
4beds
2,294sqft
Single Family Residence
Built in 2020
0.3 Acres Lot
$414,000 Zestimate®
$180/sqft
$2,122 Estimated rent
Home value
$414,000
$393,000 - $435,000
$2,122/mo
Zestimate® history
Loading...
Owner options
Explore your selling options
What's special
This charming 4bed, 2.5 bath home is fresh and inviting! The layout features functional ambiance & a spacious fenced in back yard! Upgraded kitchen with abundant storage, granite countertops, premium gas range and white Shaker style cabinetry. Beautiful flooring throughout the home adds both elegance and durability. Step outside to a large, fenced backyard ideal for pets, play or gardening, an extended patio for relaxing or entertaining. The primary suite includes a cozy seating area, perfect for a home office or reading nook. The en-suite bath is complete with a dual vanity and a walk-in shower with a built-in bench for added comfort and style. Perfectly blending modern features and small-town charm, Town Center hosts a variety of community events, including Movies & Concerts in the Park, the Fall Festival, Christmas in Locust & Breakfast with Santa. Take your golf cart to City Hall, the public library, restaurants, banks, stores or your favorite neighbor!
Zillow last checked: 8 hours ago
Listing updated: November 22, 2025 at 01:57pm
Listing Provided by:
Johanna Martin johanna@rivervalleygroup.org,
Carolina Living Associates LLC
Bought with:
Deborah Calderon
Calderon Realty Inc.
Source: Canopy MLS as distributed by MLS GRID,MLS#: 4274986
Facts & features
Interior
Bedrooms & bathrooms
- Bedrooms: 4
- Bathrooms: 3
- Full bathrooms: 2
- 1/2 bathrooms: 1
Primary bedroom
- Features: Ceiling Fan(s), En Suite Bathroom, See Remarks
- Level: Upper
Bedroom s
- Features: Ceiling Fan(s), Walk-In Closet(s)
- Level: Upper
Bedroom s
- Features: Ceiling Fan(s), Walk-In Closet(s)
- Level: Upper
Bedroom s
- Features: Ceiling Fan(s), Walk-In Closet(s)
- Level: Upper
Bathroom full
- Level: Upper
Bathroom full
- Features: Walk-In Closet(s), See Remarks
- Level: Upper
Dining room
- Features: Reception Area, Walk-In Closet(s), See Remarks
- Level: Main
Flex space
- Features: Attic Stairs Pulldown
- Level: Upper
Kitchen
- Features: Computer Niche, Kitchen Island, Open Floorplan, Walk-In Pantry
- Level: Main
Laundry
- Level: Upper
Living room
- Features: Ceiling Fan(s), Open Floorplan
- Level: Main
Heating
- Natural Gas
Cooling
- Ceiling Fan(s), Central Air
Appliances
- Included: Dishwasher, Disposal, Dryer, ENERGY STAR Qualified Dishwasher, Gas Range, Gas Water Heater, Microwave, Oven, Washer, Washer/Dryer
- Laundry: Electric Dryer Hookup, Laundry Room, Upper Level, Washer Hookup
Features
- Breakfast Bar, Kitchen Island, Open Floorplan, Pantry, Walk-In Closet(s), Walk-In Pantry
- Flooring: Carpet
- Doors: Insulated Door(s), Storm Door(s)
- Windows: Insulated Windows, Storm Window(s)
- Has basement: No
- Attic: Pull Down Stairs
Interior area
- Total structure area: 2,294
- Total interior livable area: 2,294 sqft
- Finished area above ground: 2,294
- Finished area below ground: 0
Property
Parking
- Total spaces: 4
- Parking features: Driveway, Attached Garage, Garage Faces Front, Garage on Main Level
- Attached garage spaces: 2
- Uncovered spaces: 2
Accessibility
- Accessibility features: Two or More Access Exits, Door Width 32 Inches or More, Swing In Door(s), Mobility Friendly Flooring
Features
- Levels: Two
- Stories: 2
- Patio & porch: Covered, Front Porch, Patio
- Fencing: Back Yard,Fenced,Full
Lot
- Size: 0.30 Acres
- Features: Cleared, Level
Details
- Parcel number: 557503246326
- Zoning: CC
- Special conditions: Standard
Construction
Type & style
- Home type: SingleFamily
- Architectural style: Transitional
- Property subtype: Single Family Residence
Materials
- Brick Partial, Hardboard Siding
- Foundation: Slab
Condition
- New construction: No
- Year built: 2020
Details
- Builder name: Smith Douglas
Utilities & green energy
- Sewer: Public Sewer
- Water: City
- Utilities for property: Cable Available, Electricity Connected, Fiber Optics, Underground Power Lines, Underground Utilities, Wired Internet Available
Community & neighborhood
Security
- Security features: Carbon Monoxide Detector(s), Security System, Smoke Detector(s)
Community
- Community features: Sidewalks, Street Lights
Location
- Region: Locust
- Subdivision: Locust Town Center
HOA & financial
HOA
- Has HOA: Yes
- HOA fee: $62 annually
- Association name: Key Association Management
- Association phone: 586-286-4068
Other
Other facts
- Listing terms: Cash,Conventional,FHA,Nonconforming Loan,USDA Loan,VA Loan
- Road surface type: Concrete, Paved
Price history
| Date | Event | Price |
|---|---|---|
| 11/21/2025 | Sold | $414,000$180/sqft |
Source: | ||
| 10/7/2025 | Pending sale | $414,000$180/sqft |
Source: | ||
| 8/16/2025 | Price change | $414,000-0.7%$180/sqft |
Source: | ||
| 7/29/2025 | Price change | $417,000-2.3%$182/sqft |
Source: | ||
| 7/18/2025 | Price change | $427,000-0.6%$186/sqft |
Source: | ||
Public tax history
| Year | Property taxes | Tax assessment |
|---|---|---|
| 2024 | $3,002 | $275,414 |
| 2023 | $3,002 -3% | $275,414 |
| 2022 | $3,094 +0.9% | $275,414 |
Find assessor info on the county website
Neighborhood: 28097
Nearby schools
GreatSchools rating
- 9/10Locust Elementary SchoolGrades: K-5Distance: 0.7 mi
- 6/10West Stanly Middle SchoolGrades: 6-8Distance: 2.8 mi
- 5/10West Stanly High SchoolGrades: 9-12Distance: 4.8 mi
Schools provided by the listing agent
- Elementary: Locust
- Middle: West Stanly
- High: West Stanly
Source: Canopy MLS as distributed by MLS GRID. This data may not be complete. We recommend contacting the local school district to confirm school assignments for this home.
Get a cash offer in 3 minutes
Find out how much your home could sell for in as little as 3 minutes with a no-obligation cash offer.
Estimated market value
$414,000
Get a cash offer in 3 minutes
Find out how much your home could sell for in as little as 3 minutes with a no-obligation cash offer.
Estimated market value
$414,000
