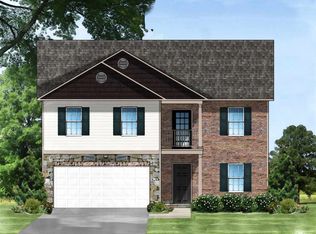Sold co op member
$300,000
243 Longmont Dr, Boiling Springs, SC 29316
5beds
2,169sqft
Single Family Residence
Built in 2019
8,712 Square Feet Lot
$312,100 Zestimate®
$138/sqft
$2,216 Estimated rent
Home value
$312,100
$296,000 - $328,000
$2,216/mo
Zestimate® history
Loading...
Owner options
Explore your selling options
What's special
Do not miss this adorable Craftsman style, GREEN ENERGY & COST EFFICIENT 5 bedroom / 3 bath home. Built in 2019 this open floor plan home resides in the desirable Rolands Crossing community with community pool for those hot summer days. Located within 10 minutes of LAKE BOWEN and 30 minutes of the heavenly BLUE RIDGE MOUNTAINS your family has plenty of weekend entertainment options. 243 Longmont has plenty of space for the family to spread out. On the main level you will find a spacious open concept kitchen with granite countertops and beautiful cabinets. The kitchen overlooks the family room and cozy fireplace. You will also find a guest room / office and full bath. On level two there is a the large loft / entertaining space, the primary bedroom and 3 other bedrooms and full bath. This smart home has built in speakers and Honeywell Tuxedo Touch system controls. Call for a personal showing today.
Zillow last checked: 8 hours ago
Listing updated: August 29, 2024 at 06:13pm
Listed by:
BRENDA BROOKS 864-590-8835,
Coldwell Banker Caine Real Est
Bought with:
Lisa Mullinax, SC
Bowers & Associates
Source: SAR,MLS#: 300726
Facts & features
Interior
Bedrooms & bathrooms
- Bedrooms: 5
- Bathrooms: 3
- Full bathrooms: 3
- Main level bathrooms: 1
- Main level bedrooms: 1
Primary bedroom
- Level: Second
- Area: 215.09
- Dimensions: 15.7x13.7
Bedroom 2
- Level: Second
- Area: 119.18
- Dimensions: 10.1x11.8
Bedroom 3
- Level: Second
- Area: 118
- Dimensions: 10x11.8
Bedroom 4
- Level: Second
- Area: 111.1
- Dimensions: 10.1x11
Bedroom 5
- Level: First
- Area: 98.8
- Dimensions: 9.5x10.4
Bonus room
- Level: Second
- Area: 185.13
- Dimensions: 15.3x12.1
Dining room
- Level: First
- Area: 165.41
- Dimensions: 13.9x11.9
Kitchen
- Level: First
- Area: 172.5
- Dimensions: 13.8x12.5
Laundry
- Level: Second
Living room
- Level: First
- Area: 290.5
- Dimensions: 17.5x16.6
Heating
- Heat Pump, Electricity
Cooling
- Central Air, Electricity
Appliances
- Included: Dishwasher, Dryer, Washer, Free-Standing Range, Microwave, Electric Water Heater
- Laundry: 2nd Floor, Electric Dryer Hookup
Features
- Tray Ceiling(s), Attic Stairs Pulldown, Fireplace, Soaking Tub, Ceiling - Smooth, Solid Surface Counters, Pantry
- Flooring: Carpet, Laminate
- Windows: Tilt-Out
- Has basement: No
- Attic: Pull Down Stairs,Storage
- Has fireplace: Yes
- Fireplace features: Gas Log
Interior area
- Total interior livable area: 2,169 sqft
- Finished area above ground: 2,169
- Finished area below ground: 0
Property
Parking
- Total spaces: 2
- Parking features: Attached, Garage Door Opener, Garage, Attached Carport
- Attached garage spaces: 2
- Has uncovered spaces: Yes
Features
- Levels: Two
- Patio & porch: Patio, Porch
- Exterior features: Aluminum/Vinyl Trim
- Pool features: Community
Lot
- Size: 8,712 sqft
- Features: Level
- Topography: Level
Details
- Parcel number: 2370005177
Construction
Type & style
- Home type: SingleFamily
- Architectural style: Traditional
- Property subtype: Single Family Residence
Materials
- Stone, Vinyl Siding
- Foundation: Slab
- Roof: Composition
Condition
- New construction: No
- Year built: 2019
Details
- Builder name: Great Southern Homes
Utilities & green energy
- Electric: Duke Power
- Gas: SPBG Water
- Sewer: Public Sewer
- Water: Available, No Gas
Green energy
- Green verification: ENERGY STAR Certified Homes
Community & neighborhood
Community
- Community features: Street Lights, Pool
Location
- Region: Boiling Springs
- Subdivision: Rolands Crossing
HOA & financial
HOA
- Has HOA: Yes
- HOA fee: $450 annually
- Amenities included: Pool, Street Lights
Price history
| Date | Event | Price |
|---|---|---|
| 8/3/2023 | Sold | $300,000-4.9%$138/sqft |
Source: | ||
| 6/28/2023 | Pending sale | $315,500$145/sqft |
Source: | ||
| 6/13/2023 | Price change | $315,500+0.2%$145/sqft |
Source: | ||
| 5/24/2023 | Listed for sale | $315,000+45.2%$145/sqft |
Source: | ||
| 7/10/2019 | Sold | $217,000-1.4%$100/sqft |
Source: | ||
Public tax history
| Year | Property taxes | Tax assessment |
|---|---|---|
| 2025 | -- | $12,000 |
| 2024 | $1,998 +20.2% | $12,000 +20.2% |
| 2023 | $1,662 | $9,982 +15% |
Find assessor info on the county website
Neighborhood: 29316
Nearby schools
GreatSchools rating
- 9/10Boiling Springs Elementary SchoolGrades: PK-5Distance: 2.8 mi
- 5/10Rainbow Lake Middle SchoolGrades: 6-8Distance: 2.5 mi
- 7/10Boiling Springs High SchoolGrades: 9-12Distance: 1.8 mi
Schools provided by the listing agent
- Elementary: 2-Boiling Springs
- Middle: 2-Boiling Springs
- High: 2-Boiling Springs
Source: SAR. This data may not be complete. We recommend contacting the local school district to confirm school assignments for this home.
Get a cash offer in 3 minutes
Find out how much your home could sell for in as little as 3 minutes with a no-obligation cash offer.
Estimated market value
$312,100
Get a cash offer in 3 minutes
Find out how much your home could sell for in as little as 3 minutes with a no-obligation cash offer.
Estimated market value
$312,100
