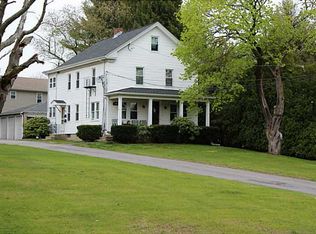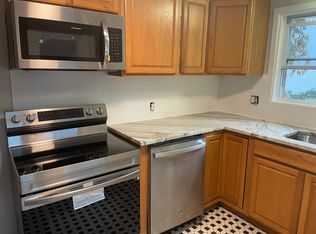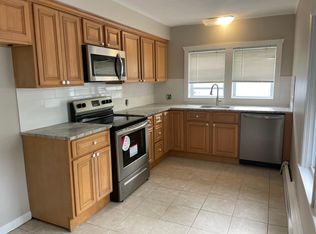Sold for $785,000 on 07/08/25
Street View
$785,000
243 Maple Ave, Barrington, RI 02806
6beds
2,631sqft
Multi Family
Built in 1900
-- sqft lot
$801,800 Zestimate®
$298/sqft
$2,717 Estimated rent
Home value
$801,800
$722,000 - $890,000
$2,717/mo
Zestimate® history
Loading...
Owner options
Explore your selling options
What's special
Welcome to the timeless elegance of the Roffee-Bacon House, a distinguished piece of Barrington history nestled on a spacious 20,500 sq ft lot in the center of desirable downtown Barrington. Currently, configured as a multi-family residence, this 2,516+ sq ft home offers incredible potential for conversion back to a grand single-family home or investment property. Perfect for those seeking character, charm, and space. Graced with classic architectural details, the home features original woodwork, hardwood floors, high ceilings, and large windows that flood the interior with natural light. Each unit offers comfortable living spaces, well-sized bedrooms, and private entrances, making it ideal for extended family, rental income, or a future seamless unification into one elegant residence. Outside, enjoy the deep, private lot with mature trees and ample space for outdoor living. Nayatt school,walk to Barrington High and Middle School, downtown Barrington, East Bay Bike path and East Bay YMCA. Zoned Neighborhood business. Whether you're a preservationist, investor, or a family looking to create your dream home, 243 Maple Avenue offers a rare opportunity to own a piece of Barrington’s history with room to grow.
Zillow last checked: 8 hours ago
Listing updated: September 10, 2025 at 08:44am
Listed by:
Kim Holland 401-447-2952,
Mott & Chace Sotheby's Intl.
Bought with:
Brooke Buckett, RES.0045279
RE/MAX River's Edge
Source: StateWide MLS RI,MLS#: 1383742
Facts & features
Interior
Bedrooms & bathrooms
- Bedrooms: 6
- Bathrooms: 3
- Full bathrooms: 3
Bathroom
- Features: Bath w Tub, Bath w Shower Stall, Bath w Tub & Shower
Heating
- Natural Gas, Baseboard, Forced Air
Cooling
- None
Appliances
- Included: Dryer, Oven/Range, Refrigerator, Washer
- Laundry: In Unit
Features
- Wall (Dry Wall), Wall (Plaster), Stairs, Plumbing (Mixed), Insulation (Unknown), Ceiling Fan(s)
- Flooring: Hardwood
- Basement: Full,Interior and Exterior,Unfinished,Storage Space,Utility,Work Shop
- Has fireplace: No
Interior area
- Total structure area: 2,785
- Total interior livable area: 2,631 sqft
Property
Parking
- Total spaces: 6
- Parking features: No Garage
Accessibility
- Accessibility features: One Level
Features
- Stories: 3
Lot
- Size: 0.47 Acres
Details
- Foundation area: 720
- Parcel number: BARRM22L481
- Zoning: R10
- Special conditions: Conventional/Market Value
- Other equipment: Cable TV
Construction
Type & style
- Home type: MultiFamily
- Property subtype: Multi Family
- Attached to another structure: Yes
Materials
- Dry Wall, Plaster, Aluminum Siding
- Foundation: Concrete Perimeter
Condition
- New construction: No
- Year built: 1900
Utilities & green energy
- Electric: 100 Amp Service
- Utilities for property: Sewer Connected, Water Connected
Community & neighborhood
Community
- Community features: Near Public Transport, Commuter Bus, Golf, Highway Access, Hospital, Marina, Private School, Public School, Recreational Facilities, Restaurants, Schools, Near Shopping
Location
- Region: Barrington
- Subdivision: Downtown Nayatt School
HOA & financial
Other financial information
- Total actual rent: 0
Price history
| Date | Event | Price |
|---|---|---|
| 7/8/2025 | Sold | $785,000+1.3%$298/sqft |
Source: | ||
| 5/18/2025 | Pending sale | $775,000$295/sqft |
Source: | ||
| 5/12/2025 | Listed for sale | $775,000+80.3%$295/sqft |
Source: | ||
| 10/19/2018 | Listing removed | $429,900$163/sqft |
Source: CENTURY 21 Topsail Realty #1197658 | ||
| 9/13/2018 | Price change | $429,900-1.1%$163/sqft |
Source: CENTURY 21 Topsail Realty #1197651 | ||
Public tax history
| Year | Property taxes | Tax assessment |
|---|---|---|
| 2025 | $7,839 +4% | $511,000 |
| 2024 | $7,537 +4.6% | $511,000 +43.9% |
| 2023 | $7,207 +3.3% | $355,000 |
Find assessor info on the county website
Neighborhood: 02806
Nearby schools
GreatSchools rating
- 10/10Nayatt SchoolGrades: K-3Distance: 0.8 mi
- 9/10Barrington Middle SchoolGrades: 6-8Distance: 0.9 mi
- 10/10Barrington High SchoolGrades: 9-12Distance: 0.6 mi

Get pre-qualified for a loan
At Zillow Home Loans, we can pre-qualify you in as little as 5 minutes with no impact to your credit score.An equal housing lender. NMLS #10287.
Sell for more on Zillow
Get a free Zillow Showcase℠ listing and you could sell for .
$801,800
2% more+ $16,036
With Zillow Showcase(estimated)
$817,836

