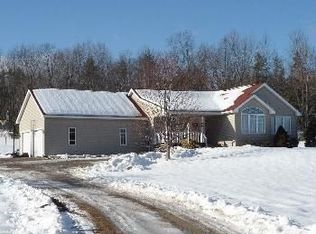Closed
$495,000
243 Milt Brown Road, Standish, ME 04084
2beds
2,486sqft
Single Family Residence
Built in 1997
3.2 Acres Lot
$490,900 Zestimate®
$199/sqft
$2,729 Estimated rent
Home value
$490,900
$442,000 - $535,000
$2,729/mo
Zestimate® history
Loading...
Owner options
Explore your selling options
What's special
Welcome to 243 Milt Brown Road, a serene retreat on 3.2 acres of beautifully fenced land in Standish, Maine. This 2,486 sq ft home offers the perfect blend of comfort, functionality, and privacy.
The main level features 1,309 sq ft of living space, including 2 bedrooms, 1 full bath, and an open, inviting living area. The finished basement adds 1,177 sq ft of versatile space, complete with 3 additional rooms, 1 full bath, and two private entrances, including a unique dog house entryway.
The oversized 28x30 ft garage with 2.5 bay doors provides convenient access to both the main floor and basement, making this property as functional as it is charming. Additional highlights include 200 feet of road frontage, a paved driveway, 200-amp electrical service, a 10kW backup generator, and an efficient oil furnace for year-round comfort.
Whether you're a pet owner, hobbyist, or simply looking for a peaceful escape, this property offers endless possibilities.
Don't miss the chance to make this stunning home your own!
Zillow last checked: 8 hours ago
Listing updated: April 24, 2025 at 12:09pm
Listed by:
EXP Realty
Bought with:
RE/MAX Realty One
Source: Maine Listings,MLS#: 1613763
Facts & features
Interior
Bedrooms & bathrooms
- Bedrooms: 2
- Bathrooms: 2
- Full bathrooms: 2
Bedroom 1
- Level: First
Bedroom 2
- Level: First
Dining room
- Level: First
Family room
- Level: Basement
Kitchen
- Level: First
Living room
- Level: First
Office
- Level: Basement
Other
- Level: Basement
Heating
- Baseboard, Hot Water
Cooling
- None
Appliances
- Included: Dishwasher, Dryer, Electric Range, Refrigerator, Washer
Features
- 1st Floor Bedroom, 1st Floor Primary Bedroom w/Bath, Walk-In Closet(s)
- Flooring: Carpet, Laminate, Tile
- Basement: Doghouse,Interior Entry,Finished,Full
- Has fireplace: No
Interior area
- Total structure area: 2,486
- Total interior livable area: 2,486 sqft
- Finished area above ground: 1,309
- Finished area below ground: 1,177
Property
Parking
- Total spaces: 2
- Parking features: Paved, 5 - 10 Spaces, Off Street, Garage Door Opener
- Attached garage spaces: 2
Features
- Patio & porch: Deck
- Exterior features: Animal Containment System
- Has view: Yes
- View description: Fields, Trees/Woods
Lot
- Size: 3.20 Acres
- Features: Rural, Open Lot, Pasture, Landscaped
Details
- Parcel number: STANM2L50F
- Zoning: R
- Other equipment: Central Vacuum, Generator
Construction
Type & style
- Home type: SingleFamily
- Architectural style: Ranch
- Property subtype: Single Family Residence
Materials
- Wood Frame, Vinyl Siding
- Roof: Shingle
Condition
- Year built: 1997
Utilities & green energy
- Electric: Circuit Breakers
- Sewer: Private Sewer, Septic Design Available
- Water: Private, Well
- Utilities for property: Utilities On
Community & neighborhood
Security
- Security features: Air Radon Mitigation System
Location
- Region: Standish
Other
Other facts
- Road surface type: Paved
Price history
| Date | Event | Price |
|---|---|---|
| 4/24/2025 | Sold | $495,000-3.9%$199/sqft |
Source: | ||
| 4/24/2025 | Pending sale | $515,000$207/sqft |
Source: | ||
| 4/1/2025 | Contingent | $515,000$207/sqft |
Source: | ||
| 2/27/2025 | Price change | $515,000-1.9%$207/sqft |
Source: | ||
| 2/5/2025 | Listed for sale | $525,000$211/sqft |
Source: | ||
Public tax history
| Year | Property taxes | Tax assessment |
|---|---|---|
| 2024 | $4,113 +8.8% | $326,400 +19.6% |
| 2023 | $3,781 +3.7% | $273,000 +8.2% |
| 2022 | $3,647 +10.4% | $252,400 +9.3% |
Find assessor info on the county website
Neighborhood: 04084
Nearby schools
GreatSchools rating
- NASteep Falls Elementary SchoolGrades: K-3Distance: 4.6 mi
- 4/10Bonny Eagle Middle SchoolGrades: 6-8Distance: 2.7 mi
- 3/10Bonny Eagle High SchoolGrades: 9-12Distance: 2.5 mi
Get pre-qualified for a loan
At Zillow Home Loans, we can pre-qualify you in as little as 5 minutes with no impact to your credit score.An equal housing lender. NMLS #10287.
