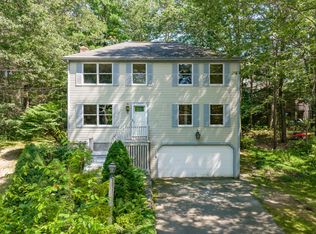Closed
$1,500,000
243 Mitchell Road, Cape Elizabeth, ME 04107
4beds
4,532sqft
Single Family Residence
Built in 1900
1 Acres Lot
$1,515,200 Zestimate®
$331/sqft
$5,233 Estimated rent
Home value
$1,515,200
$1.42M - $1.61M
$5,233/mo
Zestimate® history
Loading...
Owner options
Explore your selling options
What's special
Beautifully situated on a wooded knoll providing a serene setting overlooking the road, 243 Mitchell Road is an exceptional offering. With a stunning main home and a separate, year-round outbuilding there is a multitude of possibilities. The primary residence has been expanded and extensively renovated to offer comfortable and modern living. The first floor boasts a sunny eat-in kitchen with abundant windows, and is well-appointed with cherry cabinetry, double wall ovens, ample counter space, and a convenient walk-in pantry. The family room seamlessly flows from the kitchen. For more formal occasions, there's a dining room and a living room, with the living room featuring a beautiful fireplace and the dining room paneled with original interior doors from 1900, adding a touch of historic charm. Modern conveniences like a spacious tiled mudroom, first-floor laundry, and updated finishes ensure the home meets contemporary needs. The second level, with hardwood floors throughout, offers four spacious bedrooms. The primary suite is a private retreat, complete with a cathedral ceiling, walk-in closet, and a newly renovated spa-like bathroom. The third floor offers versatile bonus space, perfect for an office, reading room, playroom, or exercise area. A wrap-around porch is a nod to slower days of yesteryear, the perfect place to unwind and catch a cool breeze. A separate shingled outbuilding provides endless options: this versatile space could serve as an income-producing Accessory Dwelling Unit (pending town approval), a fabulous guest house, a remote office, or one could continue to run it as a preschool as it has been for over 85 years. With individual entrances to both the first and second floors, each level offers a spacious main room, a bathroom, and the first floor includes an office space. Situated on an acre of beautifully wooded land this property presents endless opportunities. This is a rare chance to own a piece of Cape Elizabeth history.
Zillow last checked: 8 hours ago
Listing updated: September 22, 2025 at 12:16pm
Listed by:
Legacy Properties Sotheby's International Realty
Bought with:
Portside Real Estate Group
Source: Maine Listings,MLS#: 1632078
Facts & features
Interior
Bedrooms & bathrooms
- Bedrooms: 4
- Bathrooms: 3
- Full bathrooms: 3
Primary bedroom
- Features: Cathedral Ceiling(s), Closet, Full Bath, Walk-In Closet(s)
- Level: Second
Bedroom 1
- Features: Closet
- Level: Second
Bedroom 2
- Features: Closet
- Level: Second
Bedroom 3
- Features: Closet
- Level: Second
Bonus room
- Level: Third
Dining room
- Features: Formal
- Level: First
Family room
- Level: First
Kitchen
- Features: Breakfast Nook, Eat-in Kitchen, Pantry
- Level: First
Laundry
- Level: First
Living room
- Features: Formal, Wood Burning Fireplace
- Level: First
Heating
- Baseboard
Cooling
- None
Appliances
- Included: Cooktop, Dishwasher, Refrigerator, Wall Oven
Features
- Bathtub, Pantry, Storage, Primary Bedroom w/Bath
- Flooring: Carpet, Tile, Wood
- Basement: Interior Entry,Unfinished
- Number of fireplaces: 1
Interior area
- Total structure area: 4,532
- Total interior livable area: 4,532 sqft
- Finished area above ground: 4,532
- Finished area below ground: 0
Property
Parking
- Total spaces: 2
- Parking features: Paved, 5 - 10 Spaces, Garage Door Opener, Detached, Storage
- Garage spaces: 2
Features
- Patio & porch: Deck, Porch
Lot
- Size: 1 Acres
- Features: Near Golf Course, Near Public Beach, Near Shopping, Near Town, Suburban, Landscaped, Wooded
Details
- Additional structures: Outbuilding
- Parcel number: CAPEU33029000000
- Zoning: RC
Construction
Type & style
- Home type: SingleFamily
- Architectural style: Shingle,Victorian
- Property subtype: Single Family Residence
Materials
- Wood Frame, Shingle Siding, Wood Siding
- Roof: Composition
Condition
- Year built: 1900
Utilities & green energy
- Electric: Circuit Breakers
- Sewer: Public Sewer
- Water: Public
Community & neighborhood
Security
- Security features: Fire System
Location
- Region: Cape Elizabeth
Other
Other facts
- Road surface type: Paved
Price history
| Date | Event | Price |
|---|---|---|
| 9/22/2025 | Sold | $1,500,000-3.2%$331/sqft |
Source: | ||
| 9/22/2025 | Pending sale | $1,550,000$342/sqft |
Source: | ||
| 8/6/2025 | Contingent | $1,550,000$342/sqft |
Source: | ||
| 7/28/2025 | Listed for sale | $1,550,000+52.7%$342/sqft |
Source: | ||
| 6/14/2021 | Sold | $1,015,000-13.6%$224/sqft |
Source: | ||
Public tax history
| Year | Property taxes | Tax assessment |
|---|---|---|
| 2024 | $51,967 | $2,326,200 |
| 2023 | $51,967 +397.7% | $2,326,200 +371.2% |
| 2022 | $10,442 +4.4% | $493,700 |
Find assessor info on the county website
Neighborhood: 04107
Nearby schools
GreatSchools rating
- 10/10Pond Cove Elementary SchoolGrades: K-4Distance: 2 mi
- 10/10Cape Elizabeth Middle SchoolGrades: 5-8Distance: 2.1 mi
- 10/10Cape Elizabeth High SchoolGrades: 9-12Distance: 2.4 mi
Get pre-qualified for a loan
At Zillow Home Loans, we can pre-qualify you in as little as 5 minutes with no impact to your credit score.An equal housing lender. NMLS #10287.
