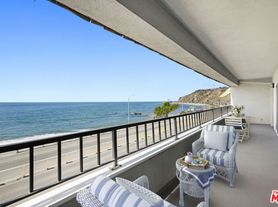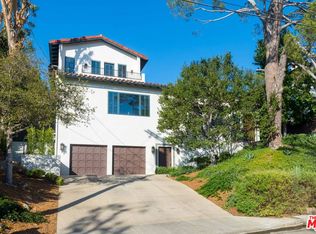Fully furnished w. high end furniture and appliance! Completely rebuild in 2021. Magnificent renovation in the most desirable Pacific Palisades Castellammare Mesa location. Stunning finishes to highlight a spectacular view of the ocean, coastline, hillside, Sunset Mesa and the Santa Monica Mountains. Impressive front curb appeal with exterior brick, plaster and board and batten finishes, mature privacy hedges, and designer double door entry that opens to a breath taking enormous living space with soaring high architectural ceilings over entire kitchen, dining, and living area, all looking out to a full length balcony, custom railing, VIEW and back yard. Chef's kitchen with complete upscale appliance package, massive cook's island, and Butler's Pantry all with extensive use of beautiful Quartz, and Marble! Dream master suite with view, spacious custom-built walk-in closet, 2nd closet and built-in cabinetry, gorgeous bath with, standing tub, oversized shower, and exquisite marble counters and tiles!! Three additional bedroom suites with luxurious baths as well, with matching lighting, custom mirrors and top of the line faucets. Custom designer railing on staircase leading down to an open entertainment room looking out to the uniquely landscaped backyard with huge patio and massive deck! From the front to the back and from the top to the bottom, this is a picture perfect package that stands out from all the rest!
House for rent
$16,000/mo
243 Notteargenta Rd, Pacific Palisades, CA 90272
4beds
2,979sqft
Price may not include required fees and charges.
Singlefamily
Available now
Dogs OK
Central air
In unit laundry
2 Attached garage spaces parking
Central
What's special
Full length balconyUniquely landscaped backyardOpen entertainment roomDream master suiteHuge patioSoaring high architectural ceilingsImpressive front curb appeal
- 1 day |
- -- |
- -- |
Travel times
Facts & features
Interior
Bedrooms & bathrooms
- Bedrooms: 4
- Bathrooms: 5
- Full bathrooms: 4
- 1/2 bathrooms: 1
Rooms
- Room types: Family Room
Heating
- Central
Cooling
- Central Air
Appliances
- Included: Dryer, Washer
- Laundry: In Unit, Laundry Room
Features
- Bedroom on Main Level, Main Level Primary, Walk In Closet
- Furnished: Yes
Interior area
- Total interior livable area: 2,979 sqft
Property
Parking
- Total spaces: 2
- Parking features: Attached, Covered
- Has attached garage: Yes
- Details: Contact manager
Features
- Stories: 2
- Exterior features: Contact manager
Details
- Parcel number: 4416026049
Construction
Type & style
- Home type: SingleFamily
- Property subtype: SingleFamily
Condition
- Year built: 1961
Community & HOA
Location
- Region: Pacific Palisades
Financial & listing details
- Lease term: 12 Months
Price history
| Date | Event | Price |
|---|---|---|
| 10/7/2025 | Listed for rent | $16,000$5/sqft |
Source: CRMLS #CV25233742 | ||
| 10/6/2025 | Listing removed | $16,000$5/sqft |
Source: Zillow Rentals | ||
| 9/24/2025 | Listed for rent | $16,000$5/sqft |
Source: Zillow Rentals | ||
| 9/5/2023 | Listing removed | -- |
Source: | ||
| 8/9/2023 | Price change | $5,399,000-6.9%$1,812/sqft |
Source: | ||

