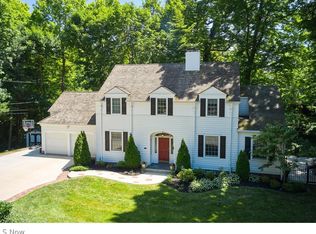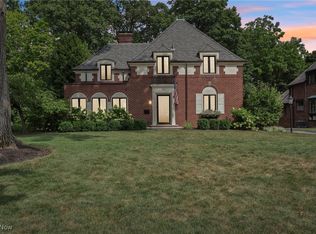Sold for $1,260,000
$1,260,000
243 Overwood Rd, Akron, OH 44313
4beds
4,032sqft
Single Family Residence
Built in 2020
0.34 Acres Lot
$996,200 Zestimate®
$313/sqft
$3,919 Estimated rent
Home value
$996,200
$946,000 - $1.05M
$3,919/mo
Zestimate® history
Loading...
Owner options
Explore your selling options
What's special
Built in 2020, this stunning modern-style home offers 4 bedrooms and 3.5 baths, with a thoughtfully designed layout that includes 2 bedrooms on the main level and 2 on the second floor. The main level showcases an open-concept floor plan with a chef's kitchen featuring premium-grade appliances, custom cabinetry, an oversized center island with seating, and a discreet butler’s pantry. Additionally, a wet bar, complete with wine column, enhances the incredible entertaining potential. The kitchen opens seamlessly to the dining room and Great room, where a wall of Andersen sliding glass doors fully retracts to reveal an exceptional outdoor living space. Ideal for 3-seasons entertaining, the outdoor space includes a wood-burning fireplace, gas grill, custom plunge pool, and gas heaters. The impressive first-floor primary suite offers a spa-like bathroom and private access to the outdoor space. A second bedroom suite, half bath, and a laundry room with a dog-washing station complete the first floor, which is enhanced by heated floors throughout. The second floor includes 2 additional bedrooms and a loft area, while the finished lower level is plumbed for a full bath. Additional highlights include a three-car heated side-load garage, heated driveway, floating all-steel Amish-made staircase, premium Andersen windows and patio doors, an Amish-crafted front door, whole-house generator, and an irrigation system. The home also benefits from a 100% real estate tax abatement for 10 years—an estimated $200,000 value. Located across the street from Fairlawn Country Club, enjoy walkability to West Side Bakery, 750ml Wine Bar, Sand Run Metro Park and more! Schedule your private showing today!
Zillow last checked: 8 hours ago
Listing updated: August 26, 2025 at 06:44am
Listing Provided by:
Alison M Baranek 330-289-5444 abaranek@stoufferrealty.com,
Berkshire Hathaway HomeServices Stouffer Realty
Bought with:
Robin B Pickett, 2017001917
Berkshire Hathaway HomeServices Stouffer Realty
Source: MLS Now,MLS#: 5136964 Originating MLS: Akron Cleveland Association of REALTORS
Originating MLS: Akron Cleveland Association of REALTORS
Facts & features
Interior
Bedrooms & bathrooms
- Bedrooms: 4
- Bathrooms: 5
- Full bathrooms: 4
- 1/2 bathrooms: 1
- Main level bathrooms: 3
- Main level bedrooms: 2
Primary bedroom
- Description: Flooring: Wood
- Level: First
- Dimensions: 21 x 14
Bedroom
- Description: Flooring: Wood
- Level: First
- Dimensions: 15 x 14
Bedroom
- Description: Flooring: Wood
- Level: Second
- Dimensions: 21 x 15
Bedroom
- Description: Flooring: Wood
- Level: Second
- Dimensions: 13 x 12
Primary bathroom
- Description: Flooring: Tile
- Level: First
- Dimensions: 18 x 9
Great room
- Description: Flooring: Wood
- Level: First
- Dimensions: 25 x 23
Kitchen
- Description: Flooring: Wood
- Level: First
- Dimensions: 25 x 16
Laundry
- Description: Flooring: Tile
- Level: First
- Dimensions: 8 x 6
Loft
- Description: Flooring: Wood
- Level: Second
- Dimensions: 15 x 10
Mud room
- Description: Flooring: Tile
- Level: First
- Dimensions: 8 x 6
Other
- Description: Flooring: Wood
- Level: Lower
- Dimensions: 15 x 15
Pantry
- Description: Flooring: Wood
- Level: First
- Dimensions: 8 x 7
Recreation
- Description: Flooring: Wood
- Level: Lower
- Dimensions: 28 x 13
Heating
- Forced Air, Fireplace(s), Gas, Zoned
Cooling
- Central Air, Zoned
Appliances
- Included: Built-In Oven, Dishwasher, Disposal, Microwave, Range, Refrigerator
- Laundry: Main Level
Features
- Built-in Features, Ceiling Fan(s), Chandelier, Entrance Foyer, High Ceilings, High Speed Internet, Kitchen Island, Primary Downstairs, Open Floorplan, Pantry, Recessed Lighting, Sound System, Wired for Sound
- Basement: Crawl Space,Full,Partially Finished,Sump Pump
- Number of fireplaces: 2
- Fireplace features: Great Room, Outside
Interior area
- Total structure area: 4,032
- Total interior livable area: 4,032 sqft
- Finished area above ground: 3,343
- Finished area below ground: 689
Property
Parking
- Total spaces: 3
- Parking features: Attached, Driveway, Electricity, Garage, Garage Door Opener, Kitchen Level, Paved, Garage Faces Side
- Attached garage spaces: 3
Features
- Levels: Two
- Stories: 2
- Patio & porch: Rear Porch, Covered, Front Porch, Patio
- Exterior features: Covered Courtyard, Outdoor Kitchen
- Has private pool: Yes
- Pool features: In Ground, Outdoor Pool, Private
- Has view: Yes
- View description: Trees/Woods
Lot
- Size: 0.34 Acres
- Features: Additional Land Available, Near Golf Course, Landscaped
Details
- Parcel number: 6828049
Construction
Type & style
- Home type: SingleFamily
- Architectural style: Contemporary,Colonial,Modern
- Property subtype: Single Family Residence
Materials
- Glass, Masonite
- Roof: Flat,Rubber
Condition
- Year built: 2020
Utilities & green energy
- Sewer: Public Sewer
- Water: Public
Community & neighborhood
Security
- Security features: Security System, Smoke Detector(s)
Location
- Region: Akron
- Subdivision: Fairlawn Heights
Price history
| Date | Event | Price |
|---|---|---|
| 8/22/2025 | Sold | $1,260,000+26.6%$313/sqft |
Source: | ||
| 7/8/2025 | Pending sale | $995,000$247/sqft |
Source: | ||
| 7/3/2025 | Listed for sale | $995,000+298.2%$247/sqft |
Source: | ||
| 11/20/2018 | Sold | $249,900$62/sqft |
Source: Agent Provided Report a problem | ||
| 10/15/2018 | Pending sale | $249,900$62/sqft |
Source: RE/MAX Crossroads Properties #4043153 Report a problem | ||
Public tax history
| Year | Property taxes | Tax assessment |
|---|---|---|
| 2024 | $1,552 +40.6% | $19,500 |
| 2023 | $1,104 -2.4% | $19,500 +34% |
| 2022 | $1,130 -0.1% | $14,553 |
Find assessor info on the county website
Neighborhood: Northwest Akron
Nearby schools
GreatSchools rating
- 5/10Judith A Resnik Community Learning CenterGrades: K-5Distance: 0.6 mi
- 4/10Litchfield Community Learning CenterGrades: 6-8Distance: 1.3 mi
- 6/10Firestone High SchoolGrades: 9-12Distance: 1.3 mi
Schools provided by the listing agent
- District: Akron CSD - 7701
Source: MLS Now. This data may not be complete. We recommend contacting the local school district to confirm school assignments for this home.
Get a cash offer in 3 minutes
Find out how much your home could sell for in as little as 3 minutes with a no-obligation cash offer.
Estimated market value
$996,200

