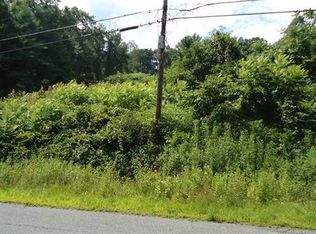Graceful hillside home with privacy and space. Expansive views and high-end finishes are the signature features of this well-designed residence. A long curved driveway leads to the 3-bay garage and a private elevator to the main floor. A separate in-law suite with beautiful kitchen is connected by an all-season solarium to the main house. There, soaring ceilings and windows define a multi-purpose, and discrete entrance area. An open-plan kitchen and charming fireplace living room offer intimacy and warmth as well as drama. Upstairs is the master bedroom suite with sitting area and an office and loft area. The west wing contains a spacious kitchen, south-facing balcony, 1 bedroom and lofted open living room, all accessible without the use of stairs. An intimate side garden, handsome decks and stonework add serene balance to the 1.35 acre lot and its views of the valley and mountains. Impeccable condition!
This property is off market, which means it's not currently listed for sale or rent on Zillow. This may be different from what's available on other websites or public sources.
