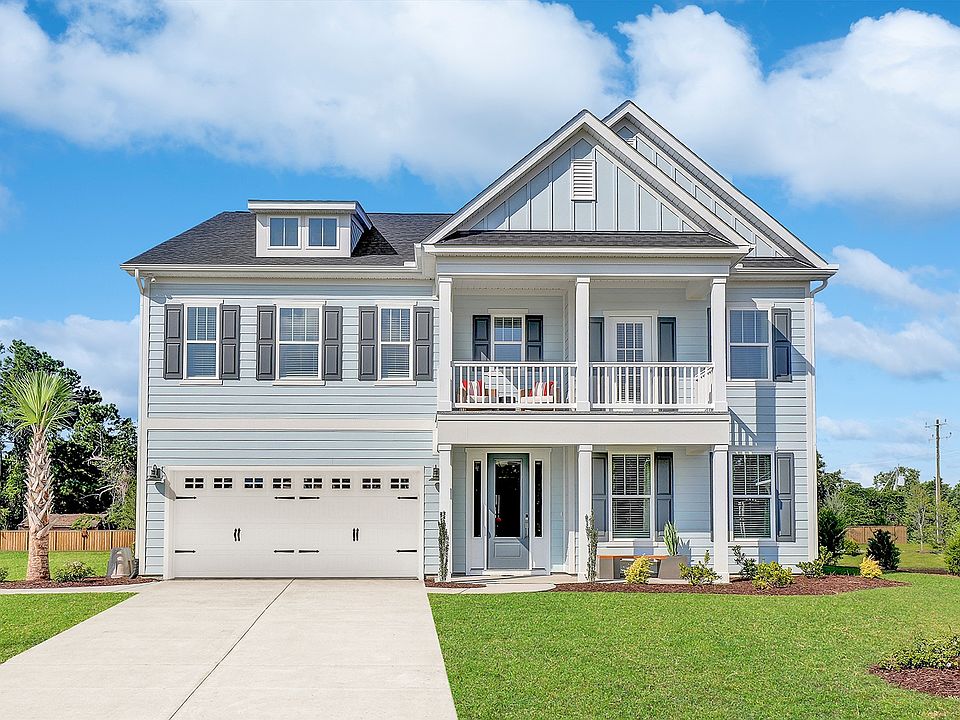***HOME NEARING COMPLETION - THIS HOME QUALIFIES FOR SPECIAL FINANCING RATES WITH OUR PARTNER LENDER. CONTACT LISTING AGENT FOR MORE DETAILS*** Introducing 243 Planters Walk, a thoughtfully designed home in the gated, waterfront community of East Wynd. This brand-new Slauda II floor plan offers 5 bedrooms, 4 full bathrooms, a 3-car garage, and nearly 3,000 square feet of open living space. Situated on a 0.28-acre homesite, it combines comfort, functionality, and style. Inside, you're welcomed by a spacious foyer that leads into a bright and open living area. The kitchen is the heart of the home, featuring a large center island, plenty of counter space, and easy access to the enlarged covered porch, perfect for morning coffee or evening gatherings. Downstairs includes a guest bedroom (or flex space) and a full bathroom tucked just around the corner. Upstairs, you'll find a large loft, three secondary bedrooms with walk-in closets, and two full baths. The star of the show is the stunning primary suite, complete with a 17x16 bedroom, spa-like bath with a freestanding tub and walk-in shower, and an oversized walk-in closet that connects directly to the laundry room. As part of East Wynd, homeowners enjoy natural gas, water and sewer, AT&T Fiber option, and community amenities like a day dock with kayak and paddleboard launch, sidewalks, streetlights, and a central mailbox center, all within a peaceful, gated setting.
Whether you're looking for more space, a flexible layout, or a place to enjoy the coastal lifestyle, this home checks all the boxes. Come see what makes 243 Planters Walk truly special. Schedule your community tour today!
New construction
$649,105
243 Planters Walk Lot 29, Hampstead, NC 28443
5beds
2,940sqft
Single Family Residence
Built in 2025
0.28 Acres Lot
$643,900 Zestimate®
$221/sqft
$125/mo HOA
What's special
Large loftWalk-in showerLarge center islandLaundry roomSpa-like bathOversized walk-in closetStunning primary suite
Call: (910) 407-7100
- 120 days |
- 109 |
- 6 |
Zillow last checked: 7 hours ago
Listing updated: October 23, 2025 at 07:21am
Listed by:
Sara Helms 910-409-5224,
Mungo Homes
Source: Hive MLS,MLS#: 100516521 Originating MLS: Cape Fear Realtors MLS, Inc.
Originating MLS: Cape Fear Realtors MLS, Inc.
Travel times
Schedule tour
Select your preferred tour type — either in-person or real-time video tour — then discuss available options with the builder representative you're connected with.
Facts & features
Interior
Bedrooms & bathrooms
- Bedrooms: 5
- Bathrooms: 4
- Full bathrooms: 4
Primary bedroom
- Level: Non Primary Living Area
Dining room
- Features: Combination
Heating
- Gas Pack, Electric, Heat Pump, Natural Gas, Zoned
Cooling
- Central Air, Zoned
Appliances
- Included: Gas Cooktop, Electric Oven, Built-In Microwave
- Laundry: Laundry Room
Features
- Walk-in Closet(s), High Ceilings, Kitchen Island, Ceiling Fan(s), Pantry, Walk-in Shower, Walk-In Closet(s)
- Has fireplace: No
- Fireplace features: None
Interior area
- Total structure area: 2,940
- Total interior livable area: 2,940 sqft
Property
Parking
- Total spaces: 3
- Parking features: Concrete
Features
- Levels: Two
- Stories: 2
- Patio & porch: Covered, Porch
- Exterior features: Irrigation System
- Fencing: None
- Waterfront features: Water Access Comm
Lot
- Size: 0.28 Acres
- Dimensions: 74 x 164
- Features: Water Access Comm
Details
- Parcel number: 42145091800000
- Zoning: RP
- Special conditions: Standard
Construction
Type & style
- Home type: SingleFamily
- Property subtype: Single Family Residence
Materials
- Fiber Cement
- Foundation: Slab
- Roof: Architectural Shingle
Condition
- New construction: Yes
- Year built: 2025
Details
- Builder name: Mungo Homes
- Warranty included: Yes
Utilities & green energy
- Sewer: Public Sewer
- Water: Public
- Utilities for property: Natural Gas Connected, Sewer Connected, Water Connected
Community & HOA
Community
- Security: Smoke Detector(s)
- Subdivision: East Wynd
HOA
- Has HOA: Yes
- Amenities included: Waterfront Community, Gated, Maintenance Common Areas, Maintenance Roads, Management, Sidewalks, Street Lights, See Remarks
- HOA fee: $1,500 annually
- HOA name: CAMS
- HOA phone: 910-256-2021
Location
- Region: Hampstead
Financial & listing details
- Price per square foot: $221/sqft
- Date on market: 6/29/2025
- Cumulative days on market: 120 days
- Listing agreement: Exclusive Right To Sell
- Listing terms: Cash,Conventional,VA Loan
- Road surface type: Paved
About the community
Discover East Wynd, a gated, natural gas community where coastal living meets everyday convenience. Nestled along the picturesque Intracoastal Waterway in the heart of Hampstead, East Wynd offers spacious homesites and thoughtfully designed homes ranging from 2,000 to over 4,300 square feet. Life here means more than just a beautiful homeits a lifestyle! Residents can launch a kayak or paddleboard from the kayak launch, gather with neighbors at the private dock, or simply enjoy the stunning sunrise and sunset views over the water. With easy access to Kiwanis Park, Sloop Point Marina, and the nearby shores of Topsail and Surf City, every day feels like a coastal getaway. Zoned for the highly sought-after Topsail schools and minutes from major thoroughfares, East Wynd combines the tranquility of a waterfront retreat with the convenience of nearby shopping, dining, and entertainment in Hampstead and Downtown Wilmington.
Source: Mungo Homes, Inc

