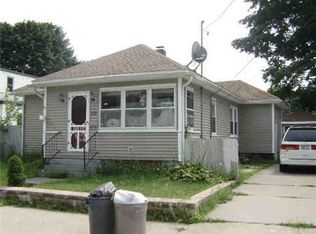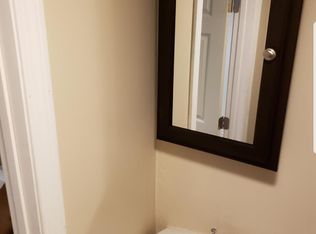Sold for $450,000 on 08/12/24
$450,000
243 Pullen Ave, Pawtucket, RI 02861
4beds
2,356sqft
Single Family Residence
Built in 1933
5,000.69 Square Feet Lot
$472,300 Zestimate®
$191/sqft
$2,986 Estimated rent
Home value
$472,300
$416,000 - $534,000
$2,986/mo
Zestimate® history
Loading...
Owner options
Explore your selling options
What's special
Welcome to your new home in the heart of Darlington! Nestled in one of Darlington's most coveted locations, this property offers the best of both worlds: a tranquil suburban setting with easy access to amenities. Situated near the newly established commuter rail (your daily commute just got a whole lot easier!), popular Slater Park and area shopping. Boasting a versatile layout, the main floor features a convenient bedroom, perfect for guests or as a private office space. The stunning great room addition, flooded with natural light, creating a warm and inviting ambiance for gatherings with family and friends. With ample space for seating and entertaining, this sun-filled sanctuary will quickly become the heart of your home. Upstairs you'll find 3 more bedrooms, full bath and storage room. The finished basement offers additional flexible living space, ideal for a playroom, home gym, or media room, providing endless possibilities to suit your lifestyle needs. Storage will never be an issue with the abundance of storage areas and a detached one-car garage. Don't miss this opportunity to make this prime property your own. Schedule a viewing today and discover the perfect blend of comfort, convenience, and community!
Zillow last checked: 8 hours ago
Listing updated: August 13, 2024 at 12:00pm
Listed by:
Lisa Carreiro 401-241-9914,
The Mello Group, Inc.
Bought with:
Maxwell Otoo, RES.0047195
C-21 Butterman & Kryston
Source: StateWide MLS RI,MLS#: 1361319
Facts & features
Interior
Bedrooms & bathrooms
- Bedrooms: 4
- Bathrooms: 2
- Full bathrooms: 2
Bathroom
- Features: Bath w Tub & Shower
Heating
- Natural Gas, Baseboard
Cooling
- Central Air
Appliances
- Included: Gas Water Heater, Dishwasher, Dryer, Microwave, Oven/Range, Refrigerator, Washer
Features
- Wall (Plaster), Stairs, Plumbing (Mixed), Insulation (Walls)
- Flooring: Ceramic Tile, Hardwood, Carpet
- Basement: Full,Interior and Exterior,Partially Finished,Common
- Number of fireplaces: 1
- Fireplace features: Brick
Interior area
- Total structure area: 2,036
- Total interior livable area: 2,356 sqft
- Finished area above ground: 2,036
- Finished area below ground: 320
Property
Parking
- Total spaces: 3
- Parking features: Detached, Driveway
- Garage spaces: 1
- Has uncovered spaces: Yes
Features
- Fencing: Fenced
Lot
- Size: 5,000 sqft
Details
- Parcel number: PAWTM16L0171
- Zoning: RS
- Special conditions: Conventional/Market Value
- Other equipment: Cable TV
Construction
Type & style
- Home type: SingleFamily
- Architectural style: Bungalow,Contemporary
- Property subtype: Single Family Residence
Materials
- Plaster, Vinyl Siding
- Foundation: Concrete Perimeter
Condition
- New construction: No
- Year built: 1933
Utilities & green energy
- Electric: 200+ Amp Service
- Water: Public
- Utilities for property: Sewer Connected, Water Connected
Community & neighborhood
Community
- Community features: Near Public Transport, Golf, Private School, Public School, Railroad, Recreational Facilities, Restaurants, Schools, Near Shopping, Near Swimming, Tennis
Location
- Region: Pawtucket
- Subdivision: Darlington
HOA & financial
HOA
- Has HOA: No
Price history
| Date | Event | Price |
|---|---|---|
| 8/12/2024 | Sold | $450,000+0%$191/sqft |
Source: | ||
| 6/20/2024 | Pending sale | $449,900$191/sqft |
Source: | ||
| 6/19/2024 | Contingent | $449,900$191/sqft |
Source: | ||
| 6/11/2024 | Listed for sale | $449,900+1185.4%$191/sqft |
Source: | ||
| 6/9/1994 | Sold | $35,000-67.9%$15/sqft |
Source: Public Record | ||
Public tax history
| Year | Property taxes | Tax assessment |
|---|---|---|
| 2025 | $4,703 | $381,100 |
| 2024 | $4,703 -3.6% | $381,100 +29.5% |
| 2023 | $4,878 | $294,200 |
Find assessor info on the county website
Neighborhood: Pine Crest
Nearby schools
GreatSchools rating
- 7/10Flora S. Curtis SchoolGrades: PK-5Distance: 0.8 mi
- 3/10Lyman B. Goff Middle SchoolGrades: 6-8Distance: 0.3 mi
- 2/10William E. Tolman High SchoolGrades: 9-12Distance: 1.6 mi

Get pre-qualified for a loan
At Zillow Home Loans, we can pre-qualify you in as little as 5 minutes with no impact to your credit score.An equal housing lender. NMLS #10287.
Sell for more on Zillow
Get a free Zillow Showcase℠ listing and you could sell for .
$472,300
2% more+ $9,446
With Zillow Showcase(estimated)
$481,746
