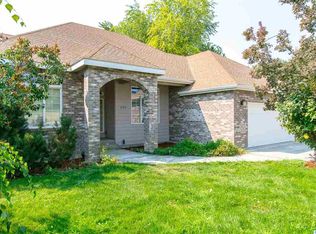Sold for $599,000
$599,000
243 Rachel Rd, Kennewick, WA 99338
5beds
3,062sqft
Single Family Residence
Built in 1988
0.63 Acres Lot
$604,800 Zestimate®
$196/sqft
$3,714 Estimated rent
Home value
$604,800
$569,000 - $647,000
$3,714/mo
Zestimate® history
Loading...
Owner options
Explore your selling options
What's special
MLS# 284449 Welcome to your dream home in SW Kennewick’s highly sought-after Rancho Del Rey neighborhood! This gorgeous 5 BR 3 BA rambler with a full basement offers room to spread out, unwind, and take in some Badger Canyon views. Step inside to a bright and welcoming floorplan, where rich hardwood floors flow throughout the main living areas. The cozy living room is filled with natural light thanks to a lovely bay window, and the heart of the home—the kitchen—is sure to impress. Featuring granite counters, stainless steel appliances, tons of cabinet and counter space, a handy breakfast bar, and a buffet nook, it’s perfect for both daily living and entertaining. Just off the kitchen, the spacious formal dining room opens up to a deck for al fresco dining or just relaxing and soaking up the serene setting. The main-level primary suite has dual closets and a spa-like bath, complete with a walk-in shower. Two more bedrooms on the main level offer flexibility for guests or home office space. Downstairs, you’ll find a fantastic rec room with a built-in entertainment center, two more generous bedrooms, a full bath, and a laundry room. Need storage? There's a 23x11 storage room ready for all your extras. Walk right out to the oversized lower deck and take in the lush backyard, filled with mature landscaping, garden space, and room to roam. Enjoy the quiet, the space, and the extra parking for your toys or rigs—this is a warm, welcoming home in a truly special location. Come see it for yourself!
Zillow last checked: 8 hours ago
Listing updated: July 30, 2025 at 02:56pm
Listed by:
Tyson Jones 509-845-0856,
Kenmore Team
Bought with:
Amy Hubbard, 21001270
Windermere Group One/Tri-Cities
Source: PACMLS,MLS#: 284449
Facts & features
Interior
Bedrooms & bathrooms
- Bedrooms: 5
- Bathrooms: 3
- Full bathrooms: 2
- 3/4 bathrooms: 1
Bedroom
- Level: Upper
- Area: 182
- Dimensions: 14 x 13
Bedroom 1
- Level: Upper
- Area: 120
- Dimensions: 12 x 10
Bedroom 2
- Level: Upper
- Area: 121
- Dimensions: 11 x 11
Bedroom 3
- Level: Lower
- Area: 182
- Dimensions: 14 x 13
Bedroom 4
- Level: Lower
- Area: 156
- Dimensions: 12 x 13
Dining room
- Level: Upper
- Area: 247
- Dimensions: 19 x 13
Family room
- Level: Lower
- Area: 325
- Dimensions: 25 x 13
Kitchen
- Level: Upper
- Area: 132
- Dimensions: 12 x 11
Living room
- Level: Upper
- Area: 266
- Dimensions: 19 x 14
Heating
- Forced Air, Heat Pump
Cooling
- Central Air, Heat Pump
Appliances
- Included: Dishwasher, Disposal, Microwave, Oven, Range/Oven, Refrigerator
Features
- Storage, Utility Closet
- Flooring: Carpet, Tile, Vinyl, Wood
- Windows: Bay Window(s), Windows - Vinyl, Drapes/Curtains/Blinds
- Basement: Yes
- Has fireplace: No
Interior area
- Total structure area: 3,062
- Total interior livable area: 3,062 sqft
Property
Parking
- Total spaces: 2
- Parking features: Attached, 2 car, Off Street
- Attached garage spaces: 2
Features
- Levels: 1 Story
- Stories: 1
- Patio & porch: Deck/Open, Porch, Deck/Wood
- Exterior features: Irrigation
- Has view: Yes
Lot
- Size: 0.63 Acres
- Features: Plat Map - Recorded, Garden
Details
- Parcel number: 102883040005003
- Zoning description: Single Family R
Construction
Type & style
- Home type: SingleFamily
- Property subtype: Single Family Residence
Materials
- Lap
- Foundation: Concrete
- Roof: Comp Shingle
Condition
- Existing Construction (Not New)
- New construction: No
- Year built: 1988
Utilities & green energy
- Sewer: Septic - Installed
- Water: Public
Community & neighborhood
Location
- Region: Kennewick
- Subdivision: Rancho Del Rey,Kennewick Sw
Other
Other facts
- Listing terms: Cash,Conventional,VA Loan
- Road surface type: Paved
Price history
| Date | Event | Price |
|---|---|---|
| 7/29/2025 | Sold | $599,000+0.7%$196/sqft |
Source: | ||
| 5/23/2025 | Listed for sale | $595,000$194/sqft |
Source: | ||
Public tax history
| Year | Property taxes | Tax assessment |
|---|---|---|
| 2024 | $4,245 -7.1% | $468,600 -7.7% |
| 2023 | $4,569 +57% | $507,450 +44.3% |
| 2022 | $2,910 -18.6% | $351,760 +7.5% |
Find assessor info on the county website
Neighborhood: 99338
Nearby schools
GreatSchools rating
- 7/10Amon Creek ElementaryGrades: PK-5Distance: 1.3 mi
- 5/10Desert Hills Middle SchoolGrades: 6-8Distance: 1.5 mi
- 7/10Kamiakin High SchoolGrades: 9-12Distance: 4.3 mi
Schools provided by the listing agent
- District: Kennewick
Source: PACMLS. This data may not be complete. We recommend contacting the local school district to confirm school assignments for this home.
Get pre-qualified for a loan
At Zillow Home Loans, we can pre-qualify you in as little as 5 minutes with no impact to your credit score.An equal housing lender. NMLS #10287.
