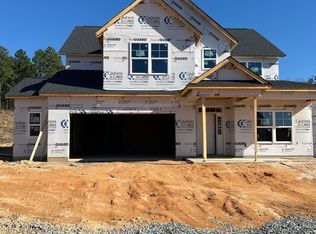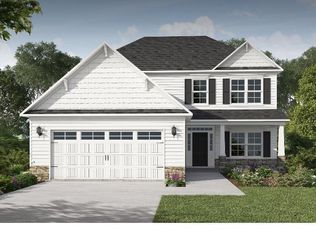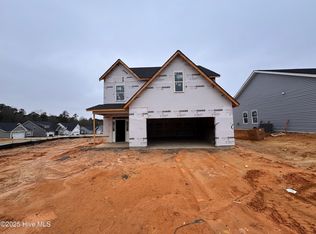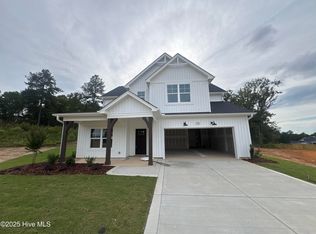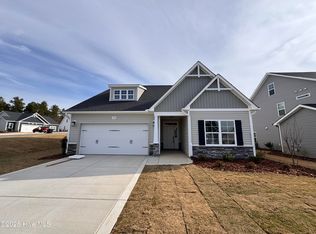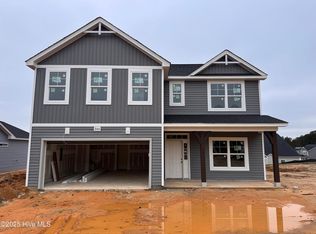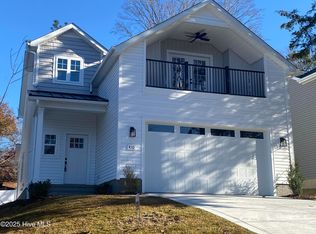Welcome to the Garland floor plan, a stunning one and a half story home in a natural gas community. Situated at the back of the neighborhood, this residence offers a sense of privacy and tranquility. This spacious home features four bedrooms and three full bathrooms, providing ample space for comfortable living. The layout includes a convenient laundry room, a gourmet kitchen with an island and a pantry, perfect for storage and meal prepping. The open concept design connects the kitchen to the inviting great room, complete with a cozy gas fireplace and a designated dining area, making it ideal for entertaining. The primary level is home to the luxurious master suite, a private retreat that includes a sophisticated master bathroom. This spa like space boasts a two sink vanity, a spacious walk in shower, a private water closet, a linen closet, and a generous walk in closet. Also on the main floor are two additional bedrooms, which share a full hallway bathroom equipped with a tub. Upstairs, the fourth bedroom offers a private living space with its own full bathroom, featuring a walk in shower and a walk in closet. This home is designed for comfort and convenience. Come and discover your forever home in this wonderful natural gas community.
Under contract
$448,909
243 Rough Rdg Trail #19, Aberdeen, NC 28315
4beds
2,090sqft
Est.:
Single Family Residence
Built in 2025
0.31 Acres Lot
$444,800 Zestimate®
$215/sqft
$33/mo HOA
What's special
- 48 days |
- 14 |
- 0 |
Zillow last checked: 8 hours ago
Listing updated: January 05, 2026 at 08:11am
Listed by:
Scott Lincicome 910-315-7856,
Better Homes and Gardens Real Estate Lifestyle Property Partners,
Amy B McKenzie 910-639-3541,
Better Homes and Gardens Real Estate Lifestyle Property Partners
Source: Hive MLS,MLS#: 100532009 Originating MLS: Mid Carolina Regional MLS
Originating MLS: Mid Carolina Regional MLS
Facts & features
Interior
Bedrooms & bathrooms
- Bedrooms: 4
- Bathrooms: 3
- Full bathrooms: 3
Rooms
- Room types: Master Bedroom, Bedroom 2, Bedroom 3, Great Room, Dining Room, Bedroom 4
Primary bedroom
- Level: Main
Bedroom 2
- Level: Main
Bedroom 3
- Level: Main
Bedroom 4
- Level: Upper
Dining room
- Level: Main
Great room
- Level: Main
Kitchen
- Level: Main
Heating
- Electric, Heat Pump
Cooling
- Central Air
Appliances
- Included: Built-In Microwave, Range, Disposal, Dishwasher
- Laundry: Dryer Hookup, Washer Hookup, Laundry Room
Features
- Master Downstairs, Walk-in Closet(s), Vaulted Ceiling(s), Tray Ceiling(s), High Ceilings, Entrance Foyer, Kitchen Island, Walk-in Shower, Walk-In Closet(s)
- Flooring: LVT/LVP, Carpet, Tile
- Basement: None
- Attic: Scuttle
Interior area
- Total structure area: 2,090
- Total interior livable area: 2,090 sqft
Property
Parking
- Total spaces: 2
- Parking features: Garage Faces Front, Attached, Additional Parking, Concrete, Garage Door Opener, Paved
- Attached garage spaces: 2
Features
- Levels: Two
- Stories: 2
- Patio & porch: Covered, Porch
- Exterior features: Cluster Mailboxes
- Fencing: None
Lot
- Size: 0.31 Acres
- Dimensions: 46 x 226 x 86 x 191
Details
- Parcel number: 20231042
- Zoning: Aberdeen
- Special conditions: Standard
Construction
Type & style
- Home type: SingleFamily
- Property subtype: Single Family Residence
Materials
- Vinyl Siding, Stone Veneer
- Foundation: Slab
- Roof: Architectural Shingle
Condition
- New construction: Yes
- Year built: 2025
Utilities & green energy
- Sewer: Public Sewer
- Water: Public
- Utilities for property: Natural Gas Connected, Sewer Connected, Water Connected
Community & HOA
Community
- Security: Security System
- Subdivision: Bethesda Pines
HOA
- Has HOA: Yes
- Amenities included: Dog Park, Picnic Area, Playground, Sidewalks, Street Lights, Trail(s)
- HOA fee: $395 annually
- HOA name: Taproot Companies
- HOA phone: 910-725-6159
Location
- Region: Aberdeen
Financial & listing details
- Price per square foot: $215/sqft
- Tax assessed value: $55,000
- Date on market: 11/25/2025
- Cumulative days on market: 48 days
- Listing agreement: Exclusive Right To Sell
- Listing terms: Cash,Conventional,FHA,VA Loan
- Road surface type: Paved
Estimated market value
$444,800
$423,000 - $467,000
$2,366/mo
Price history
Price history
| Date | Event | Price |
|---|---|---|
| 11/2/2025 | Contingent | $448,909$215/sqft |
Source: | ||
| 9/22/2025 | Listed for sale | $448,909$215/sqft |
Source: | ||
Public tax history
Public tax history
Tax history is unavailable.BuyAbility℠ payment
Est. payment
$2,516/mo
Principal & interest
$2120
Property taxes
$206
Other costs
$190
Climate risks
Neighborhood: 28315
Nearby schools
GreatSchools rating
- 1/10Aberdeen Elementary SchoolGrades: PK-5Distance: 3 mi
- 6/10Southern Middle SchoolGrades: 6-8Distance: 1.7 mi
- 5/10Pinecrest High SchoolGrades: 9-12Distance: 3.8 mi
Schools provided by the listing agent
- Elementary: Aberdeeen Elementary
- Middle: Southern Middle
- High: Pinecrest High
Source: Hive MLS. This data may not be complete. We recommend contacting the local school district to confirm school assignments for this home.
- Loading
