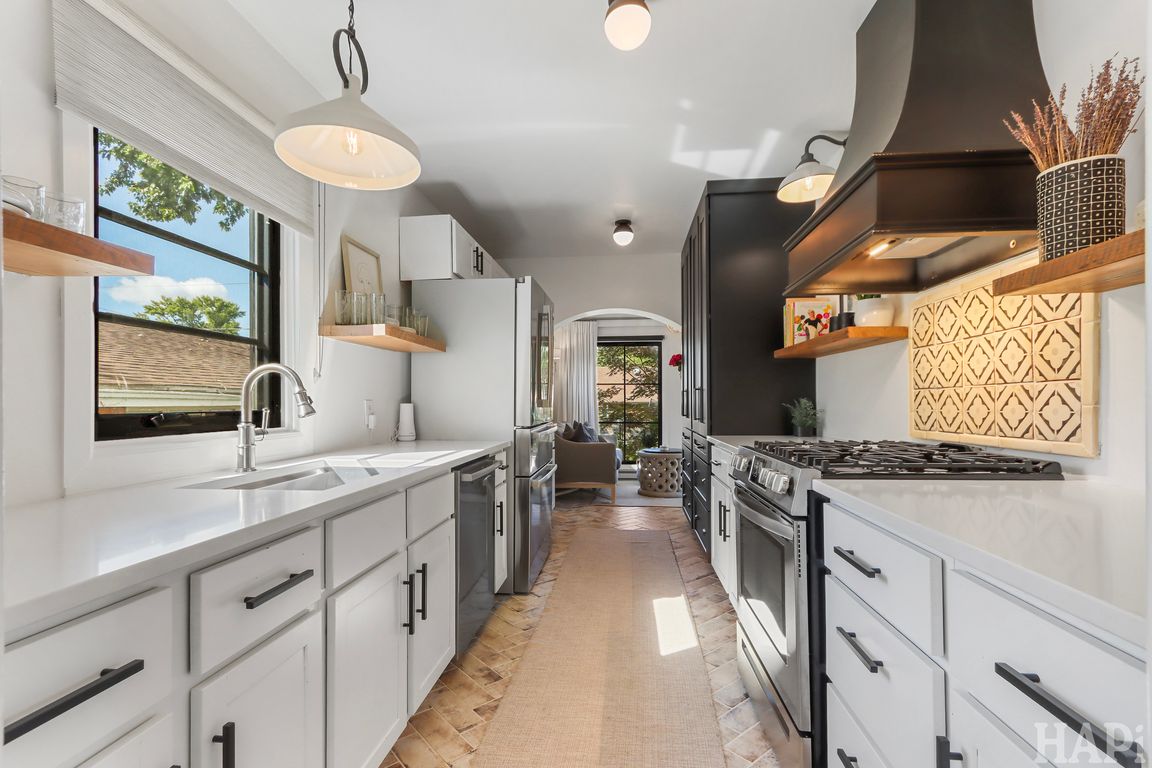
Active
$467,000
3beds
2,263sqft
243 S Evanslawn Ave, Aurora, IL 60506
3beds
2,263sqft
Single family residence
Built in 1954
6,499 sqft
1 Garage space
$206 price/sqft
What's special
Farmhouse sinkFull partially finished basementMajestic birch treeThree spacious bedroomsNew professional landscapingExpertly landscaped cobblestone patioNew fence
Discover the exquisite allure of 243 S. Evanslawn Avenue, nestled in the distinguished Country Club Estates community, just blocks from Aurora University. This remarkable Cape Cod residence, meticulously transformed with nearly $300,000 in renovations, epitomizes elegance and charm. Enjoy the seamless blend of style and functionality in this beautifully remodeled home ...
- 6 days |
- 1,213 |
- 76 |
Source: MRED as distributed by MLS GRID,MLS#: 12479813
Travel times
Living Room
Kitchen
Bedroom
Zillow last checked: 7 hours ago
Listing updated: October 02, 2025 at 10:07pm
Listing courtesy of:
Kim Alden 847-254-5757,
Compass,
Nicole Willis 646-209-5780,
Compass
Source: MRED as distributed by MLS GRID,MLS#: 12479813
Facts & features
Interior
Bedrooms & bathrooms
- Bedrooms: 3
- Bathrooms: 2
- Full bathrooms: 2
Rooms
- Room types: Den, Recreation Room, Bonus Room
Primary bedroom
- Features: Flooring (Hardwood), Window Treatments (Blinds, Curtains/Drapes)
- Level: Main
- Area: 154 Square Feet
- Dimensions: 14X11
Bedroom 2
- Features: Flooring (Hardwood), Window Treatments (Blinds, Curtains/Drapes)
- Level: Second
- Area: 256 Square Feet
- Dimensions: 16X16
Bedroom 3
- Features: Flooring (Hardwood), Window Treatments (Blinds, Curtains/Drapes)
- Level: Second
- Area: 247 Square Feet
- Dimensions: 19X13
Bonus room
- Features: Flooring (Other)
- Level: Basement
- Area: 150 Square Feet
- Dimensions: 15X10
Den
- Features: Flooring (Other), Window Treatments (Blinds, Curtains/Drapes)
- Level: Main
- Area: 108 Square Feet
- Dimensions: 12X9
Dining room
- Features: Flooring (Hardwood), Window Treatments (Blinds, Curtains/Drapes)
- Level: Main
- Area: 120 Square Feet
- Dimensions: 12X10
Kitchen
- Features: Kitchen (Galley), Flooring (Other), Window Treatments (Shades)
- Level: Main
- Area: 128 Square Feet
- Dimensions: 16X8
Laundry
- Features: Flooring (Other)
- Level: Basement
- Area: 180 Square Feet
- Dimensions: 15X12
Living room
- Features: Flooring (Hardwood), Window Treatments (Blinds, Curtains/Drapes)
- Level: Main
- Area: 228 Square Feet
- Dimensions: 19X12
Recreation room
- Features: Flooring (Other)
- Level: Basement
- Area: 242 Square Feet
- Dimensions: 22X11
Heating
- Natural Gas, Forced Air
Cooling
- Central Air
Appliances
- Included: Range, Dishwasher, Refrigerator, Washer, Dryer, Disposal, Stainless Steel Appliance(s), Range Hood
Features
- 1st Floor Bedroom, 1st Floor Full Bath
- Flooring: Hardwood
- Windows: Screens
- Basement: Partially Finished,Full
- Attic: Unfinished
- Number of fireplaces: 1
- Fireplace features: Wood Burning, Living Room
Interior area
- Total structure area: 2,263
- Total interior livable area: 2,263 sqft
- Finished area below ground: 512
Video & virtual tour
Property
Parking
- Total spaces: 1
- Parking features: Concrete, Garage Door Opener, On Site, Garage Owned, Detached, Garage
- Garage spaces: 1
- Has uncovered spaces: Yes
Accessibility
- Accessibility features: No Disability Access
Features
- Stories: 2
- Patio & porch: Patio
- Fencing: Fenced,Wood
Lot
- Size: 6,499.15 Square Feet
- Dimensions: 125X52
- Features: Landscaped, Mature Trees
Details
- Additional structures: Other
- Parcel number: 1520331015
- Special conditions: None
- Other equipment: Ceiling Fan(s)
Construction
Type & style
- Home type: SingleFamily
- Architectural style: Cape Cod
- Property subtype: Single Family Residence
Materials
- Brick, Fiber Cement
- Foundation: Concrete Perimeter
- Roof: Asphalt
Condition
- New construction: No
- Year built: 1954
- Major remodel year: 2024
Utilities & green energy
- Sewer: Public Sewer
- Water: Public
Community & HOA
Community
- Security: Carbon Monoxide Detector(s), Closed Circuit Camera(s)
- Subdivision: Country Club Estates
HOA
- Services included: None
Location
- Region: Aurora
Financial & listing details
- Price per square foot: $206/sqft
- Tax assessed value: $276,900
- Annual tax amount: $6,675
- Date on market: 9/27/2025
- Ownership: Fee Simple