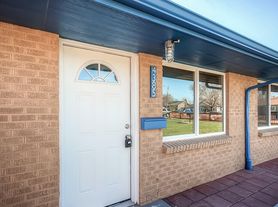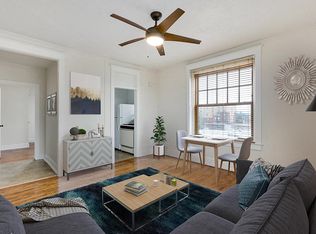For Rent: Modern 2 Bed + 1 Office | 3 Bath Home with Vaulted Ceilings & Fenced Yard
Location: 243 S Osceola Street Denver, Co 80219
Rent: $3,000.00
Available: October 1st, 2025
Step into comfort and style with this beautifully updated 2-bedroom + 1 office, 3-bathroom home! Featuring vaulted ceilings in the main living area and durable LVP flooring throughout, this home combines open, airy living with modern finishes and functional layout. Quick access to 6th Ave, I-25, and 7 minuets from downtown Denver, 8 minuets from shops and Grocery stores at Belmar.
Property Features:
2 Bedrooms + 1 Office Perfect for remote work, guest room, or creative space. Primary bedroom on main floor, Secondary bedroom in basement.
2 Full Bathrooms + 1 Half Bathroom
Vaulted Ceilings Natural light and spacious feel in the main living space
Central Heat & A/C Stay comfortable year-round
New Stainless Steel Appliances Modern kitchen updates for everyday living
Oversized 2-Car Detached Garage Ample room for vehicles, storage, or gear
Fenced Backyard Great for relaxing, entertaining, or letting your dog run free
Pet Policy:
Dogs allowed (with approval & pet deposit $250)
Sorry, no cats
Included:
Utilities included within normal usage bounds are Excel, Water and Trash. - Internet not included.
Washer/Dryer in unit.
Lawn care provided.
Snow Removal not provided and is expected to be completed by renter.
12 month lease required. Deposit and First month's rent due at signing. No Smoking. Only up to 2 dogs allowed.
House for rent
Accepts Zillow applications
$3,000/mo
243 S Osceola St, Denver, CO 80219
3beds
1,122sqft
Price may not include required fees and charges.
Single family residence
Available Sat Nov 1 2025
Dogs OK
Central air
In unit laundry
Garage parking
Forced air
What's special
Modern finishesFenced backyardSpacious feelVaulted ceilingsNew stainless steel appliancesFunctional layoutNatural light
- 62 days |
- -- |
- -- |
Travel times
Facts & features
Interior
Bedrooms & bathrooms
- Bedrooms: 3
- Bathrooms: 3
- Full bathrooms: 3
Heating
- Forced Air
Cooling
- Central Air
Appliances
- Included: Dishwasher, Dryer, Freezer, Microwave, Oven, Refrigerator, Washer
- Laundry: In Unit
Features
- Flooring: Carpet, Hardwood, Tile
- Furnished: Yes
Interior area
- Total interior livable area: 1,122 sqft
Property
Parking
- Parking features: Detached, Garage, Off Street
- Has garage: Yes
- Details: Contact manager
Features
- Exterior features: Bicycle storage, Driveway Parking, Fenced in backyard., Garbage included in rent, Heating system: Forced Air, Internet not included in rent, Water included in rent
Details
- Parcel number: 0507429014000
Construction
Type & style
- Home type: SingleFamily
- Property subtype: Single Family Residence
Utilities & green energy
- Utilities for property: Garbage, Water
Community & HOA
Location
- Region: Denver
Financial & listing details
- Lease term: 1 Year
Price history
| Date | Event | Price |
|---|---|---|
| 10/8/2025 | Price change | $3,000-6.3%$3/sqft |
Source: Zillow Rentals | ||
| 8/19/2025 | Price change | $3,200-8.6%$3/sqft |
Source: Zillow Rentals | ||
| 8/7/2025 | Listed for rent | $3,500$3/sqft |
Source: Zillow Rentals | ||
| 12/12/2022 | Sold | $520,000+50.7%$463/sqft |
Source: | ||
| 5/11/2022 | Sold | $345,000+25.5%$307/sqft |
Source: Public Record | ||

