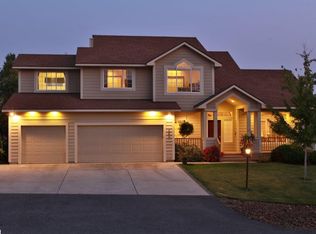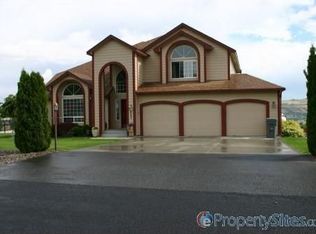Sold for $665,000
$665,000
243 Sarah Rd, Kennewick, WA 99338
4beds
2,150sqft
Single Family Residence
Built in 1998
0.54 Acres Lot
$653,600 Zestimate®
$309/sqft
$3,566 Estimated rent
Home value
$653,600
$621,000 - $686,000
$3,566/mo
Zestimate® history
Loading...
Owner options
Explore your selling options
What's special
MLS# 274313 Beautiful 4 BR home w/an inground pool located just off Rachel Road in Kennewick! This home features 4 bedrooms, 2.5 baths and sits on just over a half acre. This very clean 2150 sq ft home has 3 oversized bedrooms upstairs, including a 16x11 master bedroom with a walk in closet, double sinks, shower, soaker tub and a skylight! Enjoy spacious bedrooms (14x14 and 15x11) all upstairs, and lots of natural light. The kitchen/dining combo has beautiful white cabinets, and a renovated fire place in the dining room. There is a three car garage, with mounted shelving for extra storage throughout. The backyard is truly an oasis! Beautiful pergola covered back patio with mature & manicured landscaping, large pool surrounded by arbor vitaes for privacy, and the playset with rubber playground mulch stays as well. You don’t want to miss these views from the back! The fridge, range, dishwasher, pool motor, sand filter, and pool cleaning robot all are new- have been purchased and installed within the last year. Don’t miss this home, it has everything you could ask for!
Zillow last checked: 8 hours ago
Listing updated: April 12, 2024 at 09:28am
Listed by:
Jennifer Albrecht,
Windermere Group One/Tri-Cities
Bought with:
Grace Suarez, 118896
Desert Hills Realty Inc
Source: PACMLS,MLS#: 274313
Facts & features
Interior
Bedrooms & bathrooms
- Bedrooms: 4
- Bathrooms: 3
- Full bathrooms: 2
- 1/2 bathrooms: 1
Bedroom
- Level: U
Bedroom 1
- Level: U
Bedroom 2
- Level: U
Bedroom 3
- Level: M
Dining room
- Level: M
Kitchen
- Level: M
Living room
- Level: M
Office
- Level: M
Heating
- Electric, Forced Air, Heat Pump
Cooling
- Heat Pump
Appliances
- Included: Dishwasher, Dryer, Disposal, Microwave, Range/Oven, Refrigerator, Washer, Water Softener Owned
Features
- Raised Ceiling(s), Vaulted Ceiling(s), Ceiling Fan(s)
- Flooring: Carpet, Wood
- Windows: Bay Window(s), Windows - Vinyl, Skylight(s)
- Basement: None
- Number of fireplaces: 1
- Fireplace features: 1, Insert, Propane Tank Owned
Interior area
- Total structure area: 2,150
- Total interior livable area: 2,150 sqft
Property
Parking
- Total spaces: 3
- Parking features: Attached, Garage Door Opener, Finished, 3 car
- Attached garage spaces: 3
Features
- Levels: 2 Story
- Stories: 2
- Exterior features: Water Feature, Irrigation
- Has private pool: Yes
- Pool features: Heated Other, In Ground, Vinyl Liner
- Fencing: Fenced
- Has view: Yes
Lot
- Size: 0.54 Acres
- Features: Located in County, Plat Map - Recorded, Professionally Landscaped, Plat Map - Approved
Details
- Additional structures: Shed
- Parcel number: 102882050000030
- Zoning description: Residential
Construction
Type & style
- Home type: SingleFamily
- Property subtype: Single Family Residence
Materials
- Lap
- Foundation: Crawl Space
- Roof: Comp Shingle
Condition
- Existing Construction (Not New)
- New construction: No
- Year built: 1998
Utilities & green energy
- Sewer: Community System, Septic - Installed
Community & neighborhood
Location
- Region: Kennewick
- Subdivision: Rancho Del Rey,Kennewick West
Other
Other facts
- Listing terms: Cash,Conventional,FHA,VA Loan
- Road surface type: Paved
Price history
| Date | Event | Price |
|---|---|---|
| 4/11/2024 | Sold | $665,000$309/sqft |
Source: | ||
| 3/11/2024 | Pending sale | $665,000$309/sqft |
Source: | ||
| 3/8/2024 | Listed for sale | $665,000+30.4%$309/sqft |
Source: | ||
| 9/4/2020 | Sold | $510,0000%$237/sqft |
Source: | ||
| 8/6/2020 | Price change | $510,070+3.2%$237/sqft |
Source: Retter & Company Sotheby's International Realty #247351 Report a problem | ||
Public tax history
| Year | Property taxes | Tax assessment |
|---|---|---|
| 2024 | $4,305 -7.1% | $475,300 -7.7% |
| 2023 | $4,634 +7.7% | $514,750 -1.5% |
| 2022 | $4,304 -18.2% | $522,850 +8.2% |
Find assessor info on the county website
Neighborhood: 99338
Nearby schools
GreatSchools rating
- 7/10Amon Creek ElementaryGrades: PK-5Distance: 1.3 mi
- 5/10Desert Hills Middle SchoolGrades: 6-8Distance: 1.6 mi
- 7/10Kamiakin High SchoolGrades: 9-12Distance: 4.3 mi
Schools provided by the listing agent
- District: Kennewick
Source: PACMLS. This data may not be complete. We recommend contacting the local school district to confirm school assignments for this home.
Get pre-qualified for a loan
At Zillow Home Loans, we can pre-qualify you in as little as 5 minutes with no impact to your credit score.An equal housing lender. NMLS #10287.

