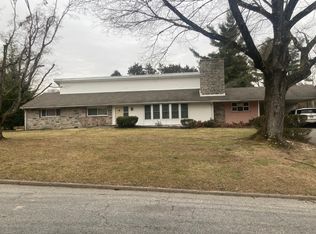Fabulous new construction! Completed March 2012. Open floor plan. First floor w Living Room w crown molding & Formal Dining Rm w crown molding. .Office. Family Rm w f/p & French doors to deck. Great Mud Room w separate entrance & built-ins. Laundry Rm, Office & Powder Rm. Eat-in Kitchen w granite counters & limestone backsplash, Grohe faucet, all wood cabinets, Thermador ss appliances, w 6 burner gas stove; Island & Pantry. Wet bar w wine cooler. Off of the kitchen there is a 10 x 10 room, great for another office or computer room. Large guest suite w full bath, French doors to balcony. H/w flrs on first flr. Gracious double doors leading into Master Bedroom w large Sitting Rm (10x13), French doors to balcony & x-large walk-in closet. Master Bath, deep soaking tub & frameless shower, all wood vanity w double sinks. Three additional bedrooms & Hall Bath with shower, tub & double sinks. Pella windows throughout. Unfinished Lower Level with full bath plumbing rough-in. Walk out basement w 2 sets of French Doors.
This property is off market, which means it's not currently listed for sale or rent on Zillow. This may be different from what's available on other websites or public sources.
