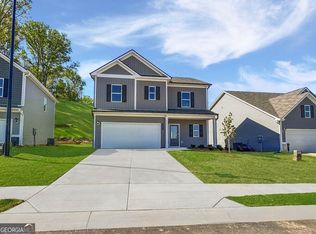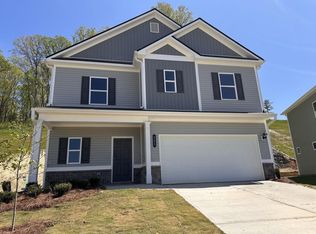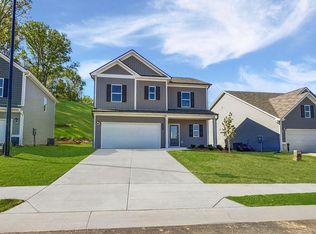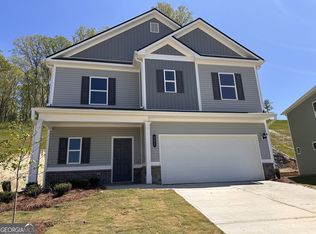Closed
$290,000
243 Sycamore Dr, Calhoun, GA 30701
3beds
1,813sqft
Single Family Residence
Built in 2024
-- sqft lot
$290,100 Zestimate®
$160/sqft
$-- Estimated rent
Home value
$290,100
$235,000 - $357,000
Not available
Zestimate® history
Loading...
Owner options
Explore your selling options
What's special
Move in Ready! The Benson II Plan in the Sycamore Crest community, by Smith Douglas Homes. This home is just waiting for its new owner! Wide, light-filled entry welcomes you and leads to a connected living-dining-kitchen layout that spans the entire width of the home. Beautiful linear fireplace. Additional windows have been added throughout the home as well a Vinyl plank floors throughout the main level. Its well designed kitchen maximizes efficiency with a countertop workspace, a center island with a sink, and a pantry. Upstairs, you'll find the owners suite with a spacious closet, two guest bedrooms, a shared full bath, convenient laundry room AND a loft. 9ft ceiling heights! Primary photo is of actual home, secondary Photos are representative of plan not of actual home. Seller incentives with use of preferred lender .
Zillow last checked: 8 hours ago
Listing updated: June 27, 2025 at 11:08am
Listed by:
Katelyn Sinboualay 678-469-5179,
SDC Realty
Bought with:
Non Mls Salesperson, 396223
Non-Mls Company
Source: GAMLS,MLS#: 10485463
Facts & features
Interior
Bedrooms & bathrooms
- Bedrooms: 3
- Bathrooms: 3
- Full bathrooms: 2
- 1/2 bathrooms: 1
Dining room
- Features: Dining Rm/Living Rm Combo
Kitchen
- Features: Kitchen Island, Pantry, Solid Surface Counters
Heating
- Electric, Forced Air, Heat Pump
Cooling
- Central Air
Appliances
- Included: Dishwasher, Disposal, Electric Water Heater, Microwave
- Laundry: Other, Upper Level
Features
- Double Vanity, High Ceilings, Walk-In Closet(s)
- Flooring: Carpet
- Basement: None
- Number of fireplaces: 1
- Fireplace features: Family Room
- Common walls with other units/homes: No Common Walls
Interior area
- Total structure area: 1,813
- Total interior livable area: 1,813 sqft
- Finished area above ground: 1,813
- Finished area below ground: 0
Property
Parking
- Total spaces: 2
- Parking features: Attached, Garage
- Has attached garage: Yes
Features
- Levels: Two
- Stories: 2
- Patio & porch: Patio, Porch
- Body of water: None
Lot
- Features: None
Details
- Parcel number: 0.0
Construction
Type & style
- Home type: SingleFamily
- Architectural style: Craftsman
- Property subtype: Single Family Residence
Materials
- Stone, Vinyl Siding
- Foundation: Slab
- Roof: Composition
Condition
- New Construction
- New construction: Yes
- Year built: 2024
Details
- Warranty included: Yes
Utilities & green energy
- Sewer: Public Sewer
- Water: Public
- Utilities for property: Electricity Available, Sewer Available, Water Available
Community & neighborhood
Security
- Security features: Carbon Monoxide Detector(s), Smoke Detector(s)
Community
- Community features: Pool
Location
- Region: Calhoun
- Subdivision: Sycamore Crest
HOA & financial
HOA
- Has HOA: Yes
- HOA fee: $465 annually
- Services included: Management Fee, Swimming
Other
Other facts
- Listing agreement: Exclusive Right To Sell
- Listing terms: 1031 Exchange,Cash,Conventional,FHA,VA Loan
Price history
| Date | Event | Price |
|---|---|---|
| 8/22/2025 | Listing removed | $2,000$1/sqft |
Source: Zillow Rentals | ||
| 8/6/2025 | Price change | $2,000-4.8%$1/sqft |
Source: Zillow Rentals | ||
| 6/28/2025 | Listed for rent | $2,100$1/sqft |
Source: Zillow Rentals | ||
| 6/26/2025 | Sold | $290,000-2.6%$160/sqft |
Source: | ||
| 6/4/2025 | Pending sale | $297,620$164/sqft |
Source: | ||
Public tax history
Tax history is unavailable.
Neighborhood: 30701
Nearby schools
GreatSchools rating
- 6/10Calhoun Elementary SchoolGrades: 4-6Distance: 1.7 mi
- 5/10Calhoun Middle SchoolGrades: 7-8Distance: 2.8 mi
- 8/10Calhoun High SchoolGrades: 9-12Distance: 2.7 mi
Schools provided by the listing agent
- Elementary: Calhoun City
- Middle: Calhoun City
- High: Calhoun City
Source: GAMLS. This data may not be complete. We recommend contacting the local school district to confirm school assignments for this home.

Get pre-qualified for a loan
At Zillow Home Loans, we can pre-qualify you in as little as 5 minutes with no impact to your credit score.An equal housing lender. NMLS #10287.
Sell for more on Zillow
Get a free Zillow Showcase℠ listing and you could sell for .
$290,100
2% more+ $5,802
With Zillow Showcase(estimated)
$295,902


