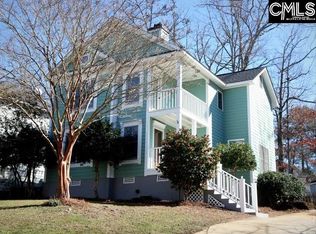Charming move-in ready home is picture perfect! Features hardwood floors, neutral colors and heavy molding. Living room with built-in entertainment center and wood burning fireplace. Formal dining room with hardwood floors, crown molding and wainscoting. Large open kitchen with eat-in area and bench seating, stainless appliances, and pantry. Half-bath on main floor next to kitchen. 3 bedrooms upstairs all with ceiling fans and molding in every room. Spacious master suite has walk-in closet and private bath with double vanity. Bedrooms 2 and 3 share a bath with tiled floors. Back screened in porch to relax and watch the kids play in the large backyard! Seller is providing 12 month home warranty. Lots of character in this one!
This property is off market, which means it's not currently listed for sale or rent on Zillow. This may be different from what's available on other websites or public sources.
