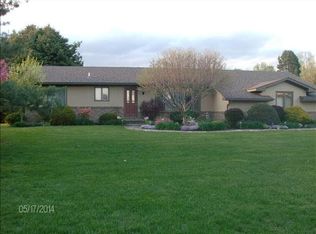Sold for $315,000 on 10/31/23
$315,000
243 W Erie Rd, Temperance, MI 48182
5beds
2,213sqft
Single Family Residence
Built in 1844
2.15 Acres Lot
$337,800 Zestimate®
$142/sqft
$2,255 Estimated rent
Home value
$337,800
$304,000 - $372,000
$2,255/mo
Zestimate® history
Loading...
Owner options
Explore your selling options
What's special
Lovingly upgraded over the years while preserving and maintaining the character of this Centennial registered farm. You must walk inside this house to appreciate the craftsmanship. Well maintained by the same family for generations. Admire your 2+ acres from the front porch or the back deck. Oversized garage can easily fit 3 or more cars with additional storage on either end. The barn has endless possibilities-concrete floor and loft, amazing craftsmanship-make sure to look at the rafters! The full brick exterior is made from 3 layers of alternating brick, offering great insulation plus deep window sills. The front door with original stained glass sidelights leads to the large living room, off the living room is a study perfect for working from home or additional living space. 1st floor master with bath equipped with walk in shower. 4 bedrooms and a full bath upstairs. ½ bath conveniently located off the kitchen. The kitchen has granite countertops, an exposed brick wall and leads to the back deck and patio. Formal Dining room with large windows and views of the yard. Under the carpet is 5” wide wood planks. 200 amp electrical service ‘19. This is a unique find-the true farmhouse feel, with amazing craftsmanship.
Zillow last checked: 8 hours ago
Listing updated: September 13, 2024 at 10:45am
Listed by:
Amber Mayo 419-345-3175,
The Danberry Company - Temperance
Bought with:
Morgan Welch, 6501435527
eXp Realty LLC in Monroe
Source: MiRealSource,MLS#: 50120926 Originating MLS: Southeastern Border Association of REALTORS
Originating MLS: Southeastern Border Association of REALTORS
Facts & features
Interior
Bedrooms & bathrooms
- Bedrooms: 5
- Bathrooms: 3
- Full bathrooms: 2
- 1/2 bathrooms: 1
- Main level bathrooms: 1
- Main level bedrooms: 1
Primary bedroom
- Level: First
Bedroom 1
- Features: Carpet
- Level: Main
- Area: 168
- Dimensions: 12 x 14
Bedroom 2
- Features: Carpet
- Level: Upper
- Area: 154
- Dimensions: 14 x 11
Bedroom 3
- Features: Carpet
- Level: Upper
- Area: 126
- Dimensions: 14 x 9
Bedroom 4
- Features: Carpet
- Level: Upper
- Area: 132
- Dimensions: 11 x 12
Bedroom 5
- Features: Carpet
- Level: Upper
- Area: 140
- Dimensions: 14 x 10
Bathroom 1
- Features: Vinyl
- Level: Main
- Area: 64
- Dimensions: 8 x 8
Bathroom 2
- Features: Vinyl
- Level: Upper
- Area: 36
- Dimensions: 6 x 6
Dining room
- Features: Laminate
- Level: Main
- Area: 195
- Dimensions: 15 x 13
Kitchen
- Features: Vinyl
- Level: Main
- Area: 180
- Dimensions: 15 x 12
Living room
- Features: Carpet
- Level: Main
- Area: 400
- Dimensions: 20 x 20
Office
- Level: Main
- Area: 126
- Dimensions: 9 x 14
Heating
- Baseboard, Boiler, Forced Air, Radiant, Electric, Natural Gas
Cooling
- Central Air, Wall/Window Unit(s)
Appliances
- Included: Dishwasher, Range/Oven, Refrigerator, Trash Compactor, Electric Water Heater
Features
- Flooring: Vinyl, Carpet, Laminate
- Basement: Block,Brick,Unfinished,Crawl Space
- Has fireplace: No
Interior area
- Total structure area: 3,421
- Total interior livable area: 2,213 sqft
- Finished area above ground: 2,213
- Finished area below ground: 0
Property
Parking
- Total spaces: 3
- Parking features: Garage, Detached, Garage Door Opener, Workshop in Garage
- Garage spaces: 3
Accessibility
- Accessibility features: Accessible Main Flr Bath
Features
- Levels: Two
- Stories: 2
- Patio & porch: Deck, Patio, Porch
- Waterfront features: None
- Frontage type: Road
- Frontage length: 338
Lot
- Size: 2.15 Acres
- Dimensions: 338 x 227
- Features: Rural, Cleared
Details
- Additional structures: Barn(s)
- Parcel number: 0201401701
- Zoning description: Agricultural,Residential
- Special conditions: Private
- Horse amenities: Hay Storage
Construction
Type & style
- Home type: SingleFamily
- Architectural style: Farm House
- Property subtype: Single Family Residence
Materials
- Brick, Vinyl Siding
- Foundation: Basement, Brick
Condition
- New construction: No
- Year built: 1844
Utilities & green energy
- Sewer: Septic Tank
- Water: Private Well
- Utilities for property: Cable/Internet Avail.
Community & neighborhood
Location
- Region: Temperance
- Subdivision: Na
Other
Other facts
- Listing agreement: Exclusive Right To Sell
- Listing terms: Cash,Conventional
- Road surface type: Paved
Price history
| Date | Event | Price |
|---|---|---|
| 10/31/2023 | Sold | $315,000-4.5%$142/sqft |
Source: | ||
| 9/21/2023 | Pending sale | $329,900$149/sqft |
Source: | ||
| 9/3/2023 | Listed for sale | $329,900$149/sqft |
Source: | ||
Public tax history
| Year | Property taxes | Tax assessment |
|---|---|---|
| 2025 | $3,835 | $149,500 +1.6% |
| 2024 | -- | $147,100 -38.9% |
| 2023 | $3,163 +3.1% | $240,600 +4.6% |
Find assessor info on the county website
Neighborhood: 48182
Nearby schools
GreatSchools rating
- 7/10Douglas Road Elementary SchoolGrades: K-5Distance: 4.5 mi
- 6/10Bedford Junior High SchoolGrades: 6-8Distance: 2.4 mi
- 7/10Bedford Senior High SchoolGrades: 9-12Distance: 2.5 mi
Schools provided by the listing agent
- District: Bedford Public Schools
Source: MiRealSource. This data may not be complete. We recommend contacting the local school district to confirm school assignments for this home.

Get pre-qualified for a loan
At Zillow Home Loans, we can pre-qualify you in as little as 5 minutes with no impact to your credit score.An equal housing lender. NMLS #10287.
Sell for more on Zillow
Get a free Zillow Showcase℠ listing and you could sell for .
$337,800
2% more+ $6,756
With Zillow Showcase(estimated)
$344,556