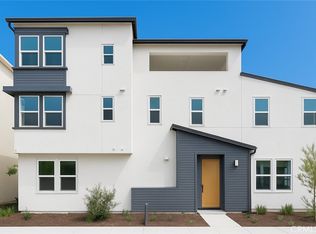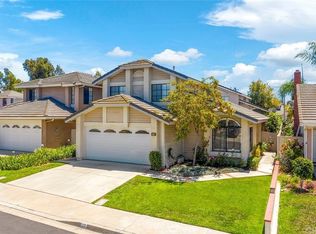Welcome to this beautifully designed brand brand-new single-family home in the heart of the Great Park Neighborhoods. Offering 4 spacious bedrooms and 3.5 bathrooms across three thoughtfully planned levels, this Orion Plan 3 residence features over 2,400 sq. ft. of modern living space. The open-concept main floor boasts a chef-inspired kitchen with quartz countertops, ample cabinetry storage, and stainless steel appliances, flowing seamlessly into the dining and living areas perfect for entertaining and everyday gatherings. Upstairs, the luxurious primary suite offers bathroom with dual vanities and a walk-in shower, while secondary bedrooms provide comfort and flexibility for family, guests, or a home office. The top level includes a versatile loft, additional bedroom, and a covered deck, ideal for relaxation or work-from-home convenience. This home is offered furnished, showcasing stylish interiors and move-in readiness. Residents of Luna Park enjoy access to resort-style amenities, including pools, parks, trails, and top-rated Irvine schools, with shopping, dining, and freeways just minutes away. Energy-efficient solar panels complete this exceptional home.
House for rent
$5,600/mo
243 Yerba, Irvine, CA 92618
4beds
2,429sqft
Price may not include required fees and charges.
Singlefamily
Available now
-- Pets
Central air
In unit laundry
2 Attached garage spaces parking
Central
What's special
Versatile loftChef-inspired kitchenLuxurious primary suiteOpen-concept main floorSecondary bedroomsQuartz countertopsStainless steel appliances
- 18 days
- on Zillow |
- -- |
- -- |
Travel times
Looking to buy when your lease ends?
Consider a first-time homebuyer savings account designed to grow your down payment with up to a 6% match & 3.83% APY.
Facts & features
Interior
Bedrooms & bathrooms
- Bedrooms: 4
- Bathrooms: 4
- Full bathrooms: 3
- 1/2 bathrooms: 1
Heating
- Central
Cooling
- Central Air
Appliances
- Laundry: In Unit, Inside, Laundry Room, Upper Level
Features
- All Bedrooms Up, Loft, Primary Suite, Walk-In Closet(s)
- Furnished: Yes
Interior area
- Total interior livable area: 2,429 sqft
Property
Parking
- Total spaces: 2
- Parking features: Attached, Covered
- Has attached garage: Yes
- Details: Contact manager
Features
- Stories: 3
- Exterior features: Contact manager
- Has spa: Yes
- Spa features: Hottub Spa
- Has view: Yes
- View description: Contact manager
Construction
Type & style
- Home type: SingleFamily
- Property subtype: SingleFamily
Condition
- Year built: 2025
Community & HOA
Location
- Region: Irvine
Financial & listing details
- Lease term: 12 Months
Price history
| Date | Event | Price |
|---|---|---|
| 10/3/2025 | Price change | $5,600+1.8%$2/sqft |
Source: CRMLS #OC25217863 | ||
| 9/23/2025 | Price change | $5,500-6.8%$2/sqft |
Source: CRMLS #OC25217863 | ||
| 9/16/2025 | Listed for rent | $5,900$2/sqft |
Source: CRMLS #OC25217863 | ||

