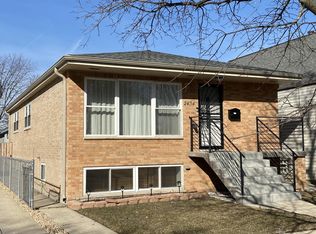Closed
$215,000
2430 Clinton St, River Grove, IL 60171
2beds
888sqft
Single Family Residence
Built in 1934
3,750 Square Feet Lot
$216,400 Zestimate®
$242/sqft
$2,043 Estimated rent
Home value
$216,400
$195,000 - $240,000
$2,043/mo
Zestimate® history
Loading...
Owner options
Explore your selling options
What's special
Condo Alternative or Teardown. Frame house is on the back of the lot. No garage but very long driveway and nice big grassy side yard. This could be a very cute house with some TLC. 2 Large bedrooms. Master bedroom has 2 closets one is a 5x12 Walk-in-Closet. Good size Living room and Dining room with lots of natural light. Sunny Eat in Kitchen with loads of wood cabinets and easily fits large table. Full size unfinished basement. Shed in yard stays. Being Sold As Is.
Zillow last checked: 8 hours ago
Listing updated: June 28, 2025 at 08:37am
Listing courtesy of:
Donna Nugent 847-917-2069,
Dream Town Real Estate
Bought with:
Ainhoa Garcia Jimenez
Realty of America, LLC
Source: MRED as distributed by MLS GRID,MLS#: 12350265
Facts & features
Interior
Bedrooms & bathrooms
- Bedrooms: 2
- Bathrooms: 1
- Full bathrooms: 1
Primary bedroom
- Features: Flooring (Carpet), Window Treatments (Blinds)
- Level: Main
- Area: 182 Square Feet
- Dimensions: 14X13
Bedroom 2
- Features: Flooring (Carpet), Window Treatments (Blinds)
- Level: Main
- Area: 120 Square Feet
- Dimensions: 12X10
Dining room
- Features: Flooring (Carpet), Window Treatments (Blinds)
- Level: Main
- Area: 168 Square Feet
- Dimensions: 14X12
Kitchen
- Features: Kitchen (Eating Area-Table Space), Flooring (Vinyl), Window Treatments (Blinds)
- Level: Main
- Area: 224 Square Feet
- Dimensions: 16X14
Laundry
- Features: Flooring (Other)
- Level: Basement
- Area: 64 Square Feet
- Dimensions: 8X8
Living room
- Features: Flooring (Carpet), Window Treatments (Blinds)
- Level: Main
- Area: 168 Square Feet
- Dimensions: 14X12
Walk in closet
- Features: Flooring (Carpet)
- Level: Main
- Area: 65 Square Feet
- Dimensions: 5X13
Heating
- Natural Gas, Forced Air
Cooling
- Wall Unit(s)
Appliances
- Included: Range, Refrigerator
Features
- Windows: Screens
- Basement: Unfinished,Exterior Entry,Full
Interior area
- Total structure area: 888
- Total interior livable area: 888 sqft
Property
Parking
- Total spaces: 3
- Parking features: Concrete, Driveway, On Site, Owned
- Has uncovered spaces: Yes
Accessibility
- Accessibility features: No Disability Access
Features
- Stories: 1
- Patio & porch: Patio
Lot
- Size: 3,750 sqft
- Dimensions: 30 X 125
- Features: Rear of Lot
Details
- Parcel number: 12264220360000
- Special conditions: List Broker Must Accompany
Construction
Type & style
- Home type: SingleFamily
- Architectural style: Step Ranch
- Property subtype: Single Family Residence
Materials
- Aluminum Siding, Vinyl Siding, Steel Siding
- Roof: Asphalt
Condition
- New construction: No
- Year built: 1934
Utilities & green energy
- Sewer: Public Sewer
- Water: Public
Community & neighborhood
Community
- Community features: Park, Curbs, Sidewalks, Street Lights, Street Paved
Location
- Region: River Grove
HOA & financial
HOA
- Services included: None
Other
Other facts
- Listing terms: Conventional
- Ownership: Fee Simple
Price history
| Date | Event | Price |
|---|---|---|
| 6/27/2025 | Sold | $215,000-4.4%$242/sqft |
Source: | ||
| 5/19/2025 | Contingent | $225,000$253/sqft |
Source: | ||
| 4/28/2025 | Listed for sale | $225,000$253/sqft |
Source: | ||
Public tax history
| Year | Property taxes | Tax assessment |
|---|---|---|
| 2023 | -- | $20,999 |
| 2022 | -- | $20,999 +27.4% |
| 2021 | -- | $16,483 |
Find assessor info on the county website
Neighborhood: 60171
Nearby schools
GreatSchools rating
- 9/10River Grove Elementary SchoolGrades: PK-8Distance: 0.4 mi
- 6/10East Leyden High SchoolGrades: 9-12Distance: 2.2 mi
Schools provided by the listing agent
- District: 85.5
Source: MRED as distributed by MLS GRID. This data may not be complete. We recommend contacting the local school district to confirm school assignments for this home.

Get pre-qualified for a loan
At Zillow Home Loans, we can pre-qualify you in as little as 5 minutes with no impact to your credit score.An equal housing lender. NMLS #10287.
Sell for more on Zillow
Get a free Zillow Showcase℠ listing and you could sell for .
$216,400
2% more+ $4,328
With Zillow Showcase(estimated)
$220,728