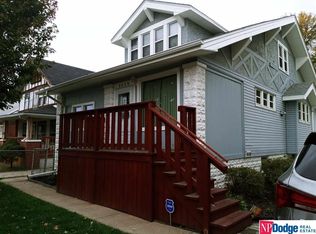Back up Offers Only - Make this house your home! Grand 2 story home with tall ceilings and original woodwork in the living room and formal dining room. Three bedrooms and a full bath on the second level. Full unfinished basement with ample storage and laundry. This home has newer HVAC with central air installed (2016) AND a newer roof. Enjoy the manicured lawn with large covered front porch, backyard with space for a garden, long driveway and a rear detached garage. Also, enjoy the amenities at Miller Park, just 1 block away! Close to Metro CC, quick HWY access, and more! Sold AS IS.
This property is off market, which means it's not currently listed for sale or rent on Zillow. This may be different from what's available on other websites or public sources.

