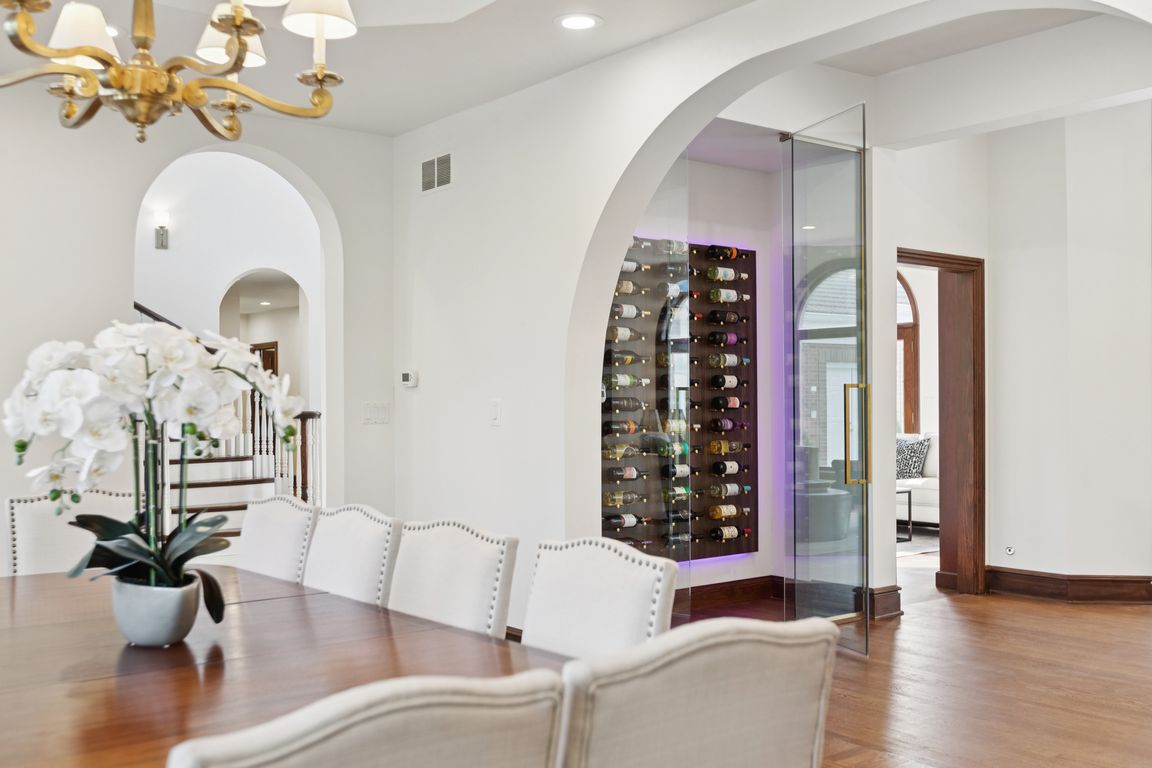
Active
$2,795,000
8beds
7,800sqft
2430 Dorina Dr, Northfield, IL 60093
8beds
7,800sqft
Single family residence
Built in 1988
0.94 Acres
5 Attached garage spaces
$358 price/sqft
$300 annually HOA fee
What's special
Guest suiteTall ceilingsLuxurious modern amenitiesDouble islandsPrimary suiteStately office suitePrivate cul-de-sac street
Incredible opportunity on desirable private Dorina Drive in Northfield's award-winning New Trier school district! Breathtaking, newly reimagined mansion on nearly 1 acre lot, with 7800 square feet of living space, plus 3500 square foot unfinished basement. Rare find in this prestigious Northshore neighborhood, private cul-de-sac street surrounded by multi-million dollar estates. ...
- 58 days |
- 1,055 |
- 25 |
Source: MRED as distributed by MLS GRID,MLS#: 12435475
Travel times
Family Room
Patio
Kitchen
Sun Room
Primary Bedroom
Primary Bathroom
Primary Closet
Guest House
Living Room
Office
Outdoor 1
Dining Room
Foyer
5-Car Garage
Zillow last checked: 7 hours ago
Listing updated: August 12, 2025 at 10:06pm
Listing courtesy of:
Tommy Choi 773-851-5840,
Keller Williams ONEChicago,
Tony Magnone 818-439-6601,
Keller Williams ONEChicago
Source: MRED as distributed by MLS GRID,MLS#: 12435475
Facts & features
Interior
Bedrooms & bathrooms
- Bedrooms: 8
- Bathrooms: 8
- Full bathrooms: 7
- 1/2 bathrooms: 1
Rooms
- Room types: Bedroom 5, Bedroom 6, Bedroom 7, Office, Foyer, Kitchen, Bedroom 8
Primary bedroom
- Features: Flooring (Carpet), Window Treatments (Blinds), Bathroom (Full)
- Level: Main
- Area: 425 Square Feet
- Dimensions: 25X17
Bedroom 2
- Features: Flooring (Carpet)
- Level: Second
- Area: 352 Square Feet
- Dimensions: 22X16
Bedroom 3
- Features: Flooring (Carpet)
- Level: Second
- Area: 224 Square Feet
- Dimensions: 14X16
Bedroom 4
- Features: Flooring (Carpet)
- Level: Second
- Area: 121 Square Feet
- Dimensions: 11X11
Bedroom 5
- Features: Flooring (Carpet), Window Treatments (Blinds)
- Level: Second
- Area: 144 Square Feet
- Dimensions: 12X12
Bedroom 6
- Features: Flooring (Hardwood), Window Treatments (Blinds)
- Level: Main
- Area: 168 Square Feet
- Dimensions: 12X14
Other
- Features: Flooring (Carpet)
- Level: Main
- Area: 168 Square Feet
- Dimensions: 14X12
Other
- Features: Flooring (Hardwood)
- Level: Main
- Area: 144 Square Feet
- Dimensions: 12X12
Dining room
- Features: Flooring (Hardwood), Window Treatments (Blinds)
- Level: Main
- Area: 300 Square Feet
- Dimensions: 20X15
Family room
- Features: Flooring (Hardwood), Window Treatments (Blinds)
- Level: Main
- Area: 750 Square Feet
- Dimensions: 30X25
Foyer
- Level: Main
- Area: 198 Square Feet
- Dimensions: 18X11
Kitchen
- Features: Kitchen (Island), Flooring (Stone)
- Level: Main
- Area: 651 Square Feet
- Dimensions: 21X31
Kitchen 2nd
- Level: Main
- Area: 160 Square Feet
- Dimensions: 16X10
Laundry
- Level: Main
- Area: 110 Square Feet
- Dimensions: 10X11
Living room
- Features: Flooring (Hardwood), Window Treatments (Blinds)
- Level: Main
- Area: 462 Square Feet
- Dimensions: 22X21
Office
- Features: Flooring (Hardwood), Window Treatments (Blinds)
- Level: Main
- Area: 252 Square Feet
- Dimensions: 21X12
Heating
- Natural Gas, Zoned
Cooling
- Central Air
Appliances
- Included: Double Oven, Range, Microwave, Dishwasher, High End Refrigerator, Freezer, Disposal, Stainless Steel Appliance(s), Wine Refrigerator, Range Hood
- Laundry: Main Level, Gas Dryer Hookup, In Unit, Sink
Features
- Vaulted Ceiling(s), Cathedral Ceiling(s), 1st Floor Bedroom, In-Law Floorplan, 1st Floor Full Bath, Walk-In Closet(s), Separate Dining Room, Pantry
- Flooring: Hardwood
- Windows: Skylight(s)
- Basement: Unfinished,Full
- Number of fireplaces: 4
- Fireplace features: Wood Burning, Family Room, Living Room, Master Bedroom, Other
Interior area
- Total structure area: 11,348
- Total interior livable area: 7,800 sqft
Video & virtual tour
Property
Parking
- Total spaces: 5
- Parking features: Asphalt, Circular Driveway, Garage Door Opener, On Site, Garage Owned, Attached, Garage
- Attached garage spaces: 5
- Has uncovered spaces: Yes
Accessibility
- Accessibility features: No Disability Access
Features
- Stories: 2
Lot
- Size: 0.95 Acres
- Dimensions: 254 X 235 X 144 X 189
Details
- Parcel number: 04234010850000
- Special conditions: List Broker Must Accompany
- Other equipment: Central Vacuum, Ceiling Fan(s), Sump Pump
Construction
Type & style
- Home type: SingleFamily
- Property subtype: Single Family Residence
Materials
- Brick
- Foundation: Concrete Perimeter
- Roof: Tile
Condition
- New construction: No
- Year built: 1988
- Major remodel year: 2025
Utilities & green energy
- Electric: Circuit Breakers
- Sewer: Public Sewer
- Water: Lake Michigan
Community & HOA
Community
- Features: Park, Street Paved
- Security: Carbon Monoxide Detector(s)
HOA
- Has HOA: Yes
- Services included: Other
- HOA fee: $300 annually
Location
- Region: Northfield
Financial & listing details
- Price per square foot: $358/sqft
- Tax assessed value: $1,960,000
- Annual tax amount: $41,590
- Date on market: 8/7/2025
- Ownership: Fee Simple