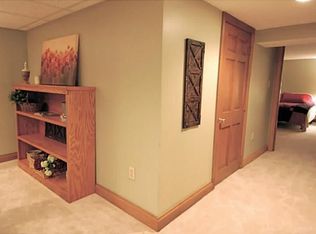SECLUDED ~ 2 ACRE WOODED LOT WITH RAVINES & MEANDERING STREAM CLOSE TO EVERYTHING! MEDITERRANEAN STYLE 4 LEVEL HOME. VERY OPEN AND SPACIOUS ROOMS W/ ~3,700SF. MAIN LEVEL GUEST/IN-LAW/TEEN SUITE HAS BR, SITTING AREA (POSSIBLE 5TH BR) FULL BATH AND SLIDING DOORS TO REAR DECK. UPDATED KITCHEN HAS QUARTZ COUNTERS AND S/S APPLIANCES. SPACIOUS LIVING ROOM HAS ADOBE STYLE FIREPLACE. HUGE 4 SEASON ROOM OVERLOOKS YOUR OWN PRIVATE PARADISE. EXPANSIVE OWNER'S SUITE HAS VAULTED CEILINGS, DEN/NURSERY/WIC AND WALKS OUT TO A PRIVATE DECK/VERANDAH. UPDATED OWNERS BATH W/WHIRLPOOL TUB AND VAULTED CEILING. TOO MANY UPDATES TO LIST!
This property is off market, which means it's not currently listed for sale or rent on Zillow. This may be different from what's available on other websites or public sources.
