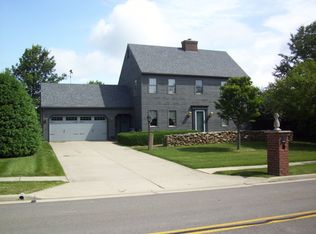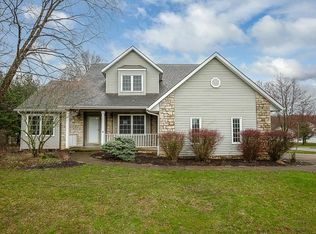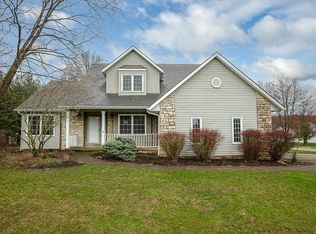Sold for $360,000
$360,000
2430 Ferguson Rd, Mansfield, OH 44906
3beds
1,904sqft
Single Family Residence
Built in 1991
0.36 Acres Lot
$377,400 Zestimate®
$189/sqft
$2,008 Estimated rent
Home value
$377,400
$294,000 - $483,000
$2,008/mo
Zestimate® history
Loading...
Owner options
Explore your selling options
What's special
Stunning New England Salt Box style home built by Sonny Frazier with quality steel beam and "quiet I-joist" construction. From the moment you walk in the front door you will fall in love with this gorgeous home. Wide plank hardwood floors and crown molding throughout. 6 panel doors and raised panel wainscoting are just a few features that add to the charm of this classic home!! Beautiful open concept kitchen with granite countertops and large island and eating area. Large living room with woodburning fireplace. Incredible master suite with a spa like bathroom with tiled step in shower and standalone clawfoot soaking tub. First floor laundry & 1/2 bath. Tranquil 4 seasons room with loads of windows overlooking the beautifully landscaped backyard and brick patio areas. 2.5 car garage plus attached workshop. Newer roof, vinyl windows, vinyl siding, hot water tank. Immaculate home!! Ontario Schools. Amazing location close to shopping, restaurants and hospitals. Don't miss this one!
Zillow last checked: 8 hours ago
Listing updated: June 17, 2025 at 10:50am
Listed by:
Norval G. Blackwell,
Haring Realty, Inc.
Bought with:
Vicki Spangler, 2023006139
Sluss Realty
Source: MAR,MLS#: 9066888
Facts & features
Interior
Bedrooms & bathrooms
- Bedrooms: 3
- Bathrooms: 3
- Full bathrooms: 2
- 1/2 bathrooms: 1
Primary bedroom
- Level: Upper
- Area: 182.67
- Dimensions: 16 x 11.42
Bedroom 2
- Level: Upper
- Area: 156.24
- Dimensions: 12.58 x 12.42
Bedroom 3
- Level: Upper
- Area: 155.21
- Dimensions: 12.5 x 12.42
Dining room
- Level: Main
- Area: 128.44
- Dimensions: 11.25 x 11.42
Kitchen
- Level: Main
- Area: 315
- Dimensions: 21 x 15
Living room
- Level: Main
- Area: 254.81
- Dimensions: 20.25 x 12.58
Heating
- Forced Air, Natural Gas
Cooling
- Central Air
Appliances
- Included: Dishwasher, Disposal, Microwave, Range, Refrigerator, Gas Water Heater, Water Softener Owned
- Laundry: Main
Features
- Eat-in Kitchen, Entrance Foyer
- Windows: Double Pane Windows, Skylight(s), Vinyl
- Basement: Full
- Number of fireplaces: 1
- Fireplace features: 1, Living Room
Interior area
- Total structure area: 1,904
- Total interior livable area: 1,904 sqft
Property
Parking
- Total spaces: 2.5
- Parking features: 2.5 Car, Garage Attached, Concrete
- Attached garage spaces: 2.5
- Has uncovered spaces: Yes
Features
- Stories: 2
- Entry location: Main Level
- Fencing: Fenced
Lot
- Size: 0.36 Acres
- Dimensions: 0.3616
- Features: Curbs, Sidewalks, Trees, Garden, Lawn, Rocks, Other Landscaping See Remarks
Details
- Parcel number: 0386016912030
Construction
Type & style
- Home type: SingleFamily
- Architectural style: Colonial
- Property subtype: Single Family Residence
Materials
- Vinyl Siding
- Roof: Composition
Condition
- Year built: 1991
Utilities & green energy
- Sewer: Public Sewer
- Water: Public
Community & neighborhood
Location
- Region: Mansfield
Other
Other facts
- Listing terms: Cash,Conventional,FHA,VA Loan
- Road surface type: Paved
Price history
| Date | Event | Price |
|---|---|---|
| 6/17/2025 | Sold | $360,000-5%$189/sqft |
Source: | ||
| 5/22/2025 | Pending sale | $378,900$199/sqft |
Source: | ||
| 5/15/2025 | Price change | $378,900-2.8%$199/sqft |
Source: | ||
| 5/6/2025 | Listed for sale | $389,900+60.5%$205/sqft |
Source: | ||
| 6/17/2020 | Sold | $243,000$128/sqft |
Source: | ||
Public tax history
Tax history is unavailable.
Neighborhood: 44906
Nearby schools
GreatSchools rating
- 7/10Stingel Intermediate Elementary SchoolGrades: PK-5Distance: 2.5 mi
- 7/10Ontario Middle SchoolGrades: 5-8Distance: 2.6 mi
- 5/10Ontario High SchoolGrades: 9-12Distance: 2.6 mi
Schools provided by the listing agent
- District: Ontario Local Schools
Source: MAR. This data may not be complete. We recommend contacting the local school district to confirm school assignments for this home.
Get pre-qualified for a loan
At Zillow Home Loans, we can pre-qualify you in as little as 5 minutes with no impact to your credit score.An equal housing lender. NMLS #10287.


