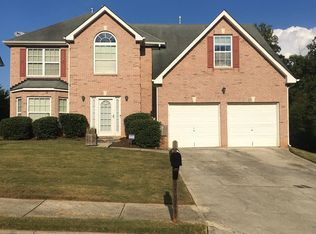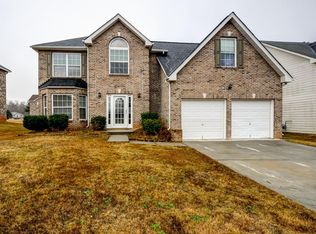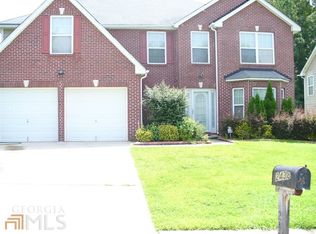Closed
$395,000
2430 Gilbert Dr SW, Atlanta, GA 30331
6beds
3,584sqft
Single Family Residence
Built in 2005
10,628.64 Square Feet Lot
$388,900 Zestimate®
$110/sqft
$3,184 Estimated rent
Home value
$388,900
$369,000 - $408,000
$3,184/mo
Zestimate® history
Loading...
Owner options
Explore your selling options
What's special
Spacious and freshly painted 6-bedroom, 3-bathroom home with a new roof located in Brittany Park. The open concept main level features a living room, dining room and a room with a full bath which could also serve as a private office or guest bedroom. The eat-in kitchen, with a view of the family room and fireplace provides the perfect space for entertaining. A separate laundry room is located near the kitchen. Upstairs the oversized ownerCOs suite with vaulted ceiling provides a perfect retreat after a long day of work. The en suite bathroom with vaulted ceiling features a separate tub/shower and his/her walk-in closet. Additional bedrooms feature high ceilings with large closets. Conveniently located near restaurants, shopping, I-285, I-75 and I-20, and within 30 minutes of the airport.
Zillow last checked: 8 hours ago
Listing updated: April 01, 2024 at 05:46am
Listed by:
Mark Spain 770-886-9000,
Mark Spain Real Estate,
Patrice Williams 404-452-2881,
Mark Spain Real Estate
Bought with:
Karen Geddes, 422974
Keller Williams West Atlanta
Source: GAMLS,MLS#: 10247644
Facts & features
Interior
Bedrooms & bathrooms
- Bedrooms: 6
- Bathrooms: 3
- Full bathrooms: 3
- Main level bathrooms: 1
- Main level bedrooms: 1
Kitchen
- Features: Breakfast Area, Pantry
Heating
- Natural Gas
Cooling
- Ceiling Fan(s), Central Air
Appliances
- Included: Dishwasher, Microwave, Refrigerator
- Laundry: Other
Features
- Vaulted Ceiling(s), High Ceilings, Double Vanity
- Flooring: Carpet, Vinyl
- Basement: None
- Attic: Pull Down Stairs
- Number of fireplaces: 1
- Fireplace features: Family Room, Factory Built
- Common walls with other units/homes: No Common Walls
Interior area
- Total structure area: 3,584
- Total interior livable area: 3,584 sqft
- Finished area above ground: 3,584
- Finished area below ground: 0
Property
Parking
- Total spaces: 2
- Parking features: Garage
- Has garage: Yes
Features
- Levels: Two
- Stories: 2
- Patio & porch: Patio
- Waterfront features: No Dock Or Boathouse
- Body of water: None
Lot
- Size: 10,628 sqft
- Features: Level
- Residential vegetation: Wooded
Details
- Parcel number: 14F0139 LL0745
Construction
Type & style
- Home type: SingleFamily
- Architectural style: Brick Front,Traditional
- Property subtype: Single Family Residence
Materials
- Brick
- Foundation: Slab
- Roof: Composition
Condition
- Resale
- New construction: No
- Year built: 2005
Utilities & green energy
- Sewer: Public Sewer
- Water: Public
- Utilities for property: Cable Available, Electricity Available, Natural Gas Available, Phone Available, Sewer Available, Water Available
Community & neighborhood
Community
- Community features: Clubhouse, Pool, Sidewalks, Street Lights, Tennis Court(s), Walk To Schools, Near Shopping
Location
- Region: Atlanta
- Subdivision: Brittany Park
HOA & financial
HOA
- Has HOA: Yes
- HOA fee: $500 annually
- Services included: None
Other
Other facts
- Listing agreement: Exclusive Right To Sell
- Listing terms: Cash,Conventional,FHA,VA Loan
Price history
| Date | Event | Price |
|---|---|---|
| 3/29/2024 | Sold | $395,000$110/sqft |
Source: | ||
| 3/14/2024 | Pending sale | $395,000$110/sqft |
Source: | ||
| 3/8/2024 | Price change | $395,000-1.3%$110/sqft |
Source: | ||
| 2/27/2024 | Price change | $400,000-2.4%$112/sqft |
Source: | ||
| 2/24/2024 | Price change | $410,000-1.2%$114/sqft |
Source: | ||
Public tax history
| Year | Property taxes | Tax assessment |
|---|---|---|
| 2024 | $2,292 +50.8% | $163,280 |
| 2023 | $1,520 -29.1% | $163,280 +28.2% |
| 2022 | $2,144 +7% | $127,400 +26.3% |
Find assessor info on the county website
Neighborhood: 30331
Nearby schools
GreatSchools rating
- 8/10Stonewall Tell Elementary SchoolGrades: PK-5Distance: 1.6 mi
- 6/10Sandtown Middle SchoolGrades: 6-8Distance: 2 mi
- 6/10Westlake High SchoolGrades: 9-12Distance: 1 mi
Schools provided by the listing agent
- Elementary: Stonewall Tell
- Middle: Sandtown
- High: Westlake
Source: GAMLS. This data may not be complete. We recommend contacting the local school district to confirm school assignments for this home.
Get a cash offer in 3 minutes
Find out how much your home could sell for in as little as 3 minutes with a no-obligation cash offer.
Estimated market value
$388,900


