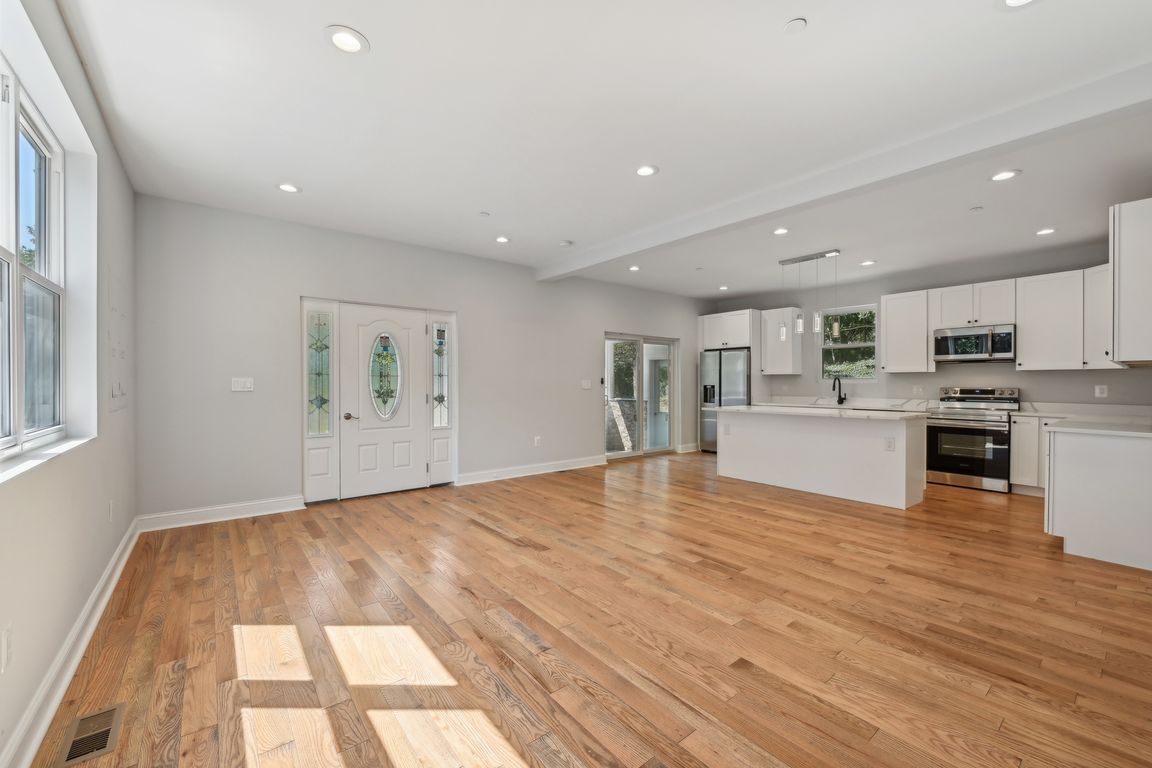
New construction
$650,000
4beds
2,852sqft
2430 Harris Mill Rd, Parkton, MD 21120
4beds
2,852sqft
Single family residence
Built in 2024
1.04 Acres
Open parking
$228 price/sqft
What's special
Spacious patioElegant bathroomsLarge yardGleaming hardwood floorsScreened-in porch with grillWell-appointed kitchenTwo primary suites
NEW CONSTRUCTION in Parkton! Welcome to 2430 Harris Mill Rd. This beautifully crafted home offers over 2,700 sq ft of finished living space on a spacious 1+ acre lot. Featuring 4 bedrooms and 4.5 baths, this home includes two primary suites (one on each floor) providing flexibility for a first-floor family ...
- 69 days |
- 1,052 |
- 28 |
Source: Bright MLS,MLS#: MDBC2140686
Travel times
Kitchen
Living Room
Primary Bedroom
Family Room
Zillow last checked: 8 hours ago
Listing updated: November 10, 2025 at 07:03am
Listed by:
Missy Conway 410-963-9284,
Conway Real Estate 4109639284
Source: Bright MLS,MLS#: MDBC2140686
Facts & features
Interior
Bedrooms & bathrooms
- Bedrooms: 4
- Bathrooms: 5
- Full bathrooms: 4
- 1/2 bathrooms: 1
- Main level bathrooms: 2
- Main level bedrooms: 1
Rooms
- Room types: Living Room, Dining Room, Primary Bedroom, Sitting Room, Bedroom 3, Bedroom 4, Kitchen, Den, Recreation Room, Primary Bathroom, Full Bath, Half Bath
Primary bedroom
- Level: Main
Primary bedroom
- Level: Upper
Bedroom 3
- Level: Upper
Bedroom 4
- Level: Upper
Primary bathroom
- Level: Main
Primary bathroom
- Level: Upper
Den
- Level: Lower
Dining room
- Level: Main
Other
- Level: Lower
Other
- Level: Upper
Half bath
- Level: Main
Kitchen
- Level: Main
Living room
- Level: Main
Recreation room
- Level: Lower
Sitting room
- Level: Upper
Heating
- Heat Pump, Electric
Cooling
- Central Air, Electric
Appliances
- Included: Microwave, Dishwasher, Refrigerator, Cooktop, Washer, Dryer, Electric Water Heater
Features
- Open Floorplan, Kitchen Island
- Flooring: Wood
- Basement: Full,Interior Entry,Partially Finished
- Has fireplace: No
Interior area
- Total structure area: 3,052
- Total interior livable area: 2,852 sqft
- Finished area above ground: 2,052
- Finished area below ground: 800
Video & virtual tour
Property
Parking
- Parking features: Driveway
- Has uncovered spaces: Yes
Accessibility
- Accessibility features: Other
Features
- Levels: Three
- Stories: 3
- Pool features: None
Lot
- Size: 1.04 Acres
Details
- Additional structures: Above Grade, Below Grade
- Parcel number: 04072300010908
- Zoning: R
- Special conditions: Standard
Construction
Type & style
- Home type: SingleFamily
- Architectural style: Traditional
- Property subtype: Single Family Residence
Materials
- Combination
- Foundation: Other
Condition
- Excellent
- New construction: Yes
- Year built: 2024
Utilities & green energy
- Sewer: Septic Exists
- Water: Well
Community & HOA
Community
- Subdivision: Parkton
HOA
- Has HOA: No
Location
- Region: Parkton
Financial & listing details
- Price per square foot: $228/sqft
- Tax assessed value: $548,400
- Annual tax amount: $6,289
- Date on market: 9/17/2025
- Listing agreement: Exclusive Right To Sell
- Ownership: Fee Simple