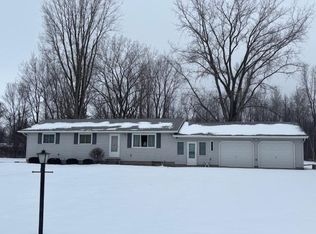This stunning private estate has so much to offer! Nestled on 5 acres with a paved winding driveway, large pond, and a tree lined lot this home is ideal for those seeking privacy and grandeur. With 4,500 square feet, 4 beds, and 2.5 bathrooms there is room for the entire family. You will appreciate the grand 2 story entrance, open concept great room, large entertaining room, multiple garages, and master suite with walk in closet and oversized 5 piece bathroom. The entire home has recently been renovated with a new HVAC system, central air, luxury vinyl plank flooring, carpet, paint, fixtures, bathrooms, and kitchen. The spacious white kitchen is a show stopper with granite counters, grey tile backsplash, shiplap island with seating, and an oversized double fridge and freezer. The entertainment room provides a large bar with granite, wine storage area, vaulted ceilings, 2 story fireplace, and plenty of floor space for oversized furniture and tables. This rare find is a must see!
This property is off market, which means it's not currently listed for sale or rent on Zillow. This may be different from what's available on other websites or public sources.
