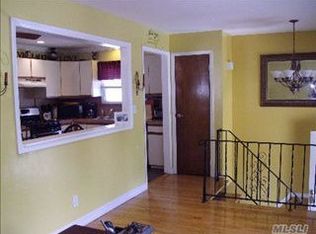Sold for $585,000 on 08/28/25
$585,000
2430 Loft Avenue, Baldwin, NY 11510
3beds
1,257sqft
Single Family Residence, Residential
Built in 1934
4,000 Square Feet Lot
$576,600 Zestimate®
$465/sqft
$3,997 Estimated rent
Home value
$576,600
$548,000 - $605,000
$3,997/mo
Zestimate® history
Loading...
Owner options
Explore your selling options
What's special
Nestled in the tree-lined, picturesque Terrace area, this brick Tudor-style Cape Cod home is in the highly regarded Oceanside School District. The main level features a welcoming enclosed front porch, a living room with a stone-arched fireplace, a dining room, a bedroom, an oversized eat-in kitchen, and a full bathroom. Upstairs are two tandem bedrooms, a half bathroom, and a huge cedar closet. The home also features a partially finished basement, hardwood floors, and classical moldings throughout.
This home includes a one-car garage, a partially fenced yard, and gas for heating and cooking.
Zillow last checked: 8 hours ago
Listing updated: August 28, 2025 at 02:08pm
Listed by:
Nancy A. Achstatter E-PRO GRI,
Home and Hearth of Long Island 516-544-4200
Bought with:
Anika Aarons, 10401344288
Brice Homes NY LLC
Source: OneKey® MLS,MLS#: 873412
Facts & features
Interior
Bedrooms & bathrooms
- Bedrooms: 3
- Bathrooms: 2
- Full bathrooms: 1
- 1/2 bathrooms: 1
Heating
- Has Heating (Unspecified Type)
Cooling
- None
Appliances
- Included: Dishwasher, Dryer, Gas Oven, Gas Range, Refrigerator, Washer, Gas Water Heater
Features
- First Floor Bedroom, Eat-in Kitchen
- Flooring: Wood
- Basement: Partially Finished
- Attic: None
- Has fireplace: Yes
- Fireplace features: Living Room, Wood Burning
Interior area
- Total structure area: 1,257
- Total interior livable area: 1,257 sqft
Property
Parking
- Total spaces: 1
- Parking features: Garage
- Garage spaces: 1
Features
- Levels: Two
- Fencing: Back Yard,Partial
Lot
- Size: 4,000 sqft
Details
- Parcel number: 2089541340001400
- Special conditions: None
Construction
Type & style
- Home type: SingleFamily
- Architectural style: Cape Cod
- Property subtype: Single Family Residence, Residential
Materials
- Brick
Condition
- Year built: 1934
Utilities & green energy
- Sewer: Public Sewer
- Water: Public
- Utilities for property: Electricity Connected, Natural Gas Connected, Sewer Connected, Trash Collection Public, Water Connected
Community & neighborhood
Location
- Region: Baldwin
Other
Other facts
- Listing agreement: Exclusive Right To Sell
Price history
| Date | Event | Price |
|---|---|---|
| 8/28/2025 | Sold | $585,000+1.7%$465/sqft |
Source: | ||
| 7/24/2025 | Pending sale | $575,000$457/sqft |
Source: | ||
| 6/25/2025 | Price change | $575,000-4.2%$457/sqft |
Source: | ||
| 6/12/2025 | Listed for sale | $599,990+300%$477/sqft |
Source: | ||
| 6/5/1996 | Sold | $150,000$119/sqft |
Source: Public Record | ||
Public tax history
| Year | Property taxes | Tax assessment |
|---|---|---|
| 2024 | -- | $422 +2.2% |
| 2023 | -- | $413 |
| 2022 | -- | $413 |
Find assessor info on the county website
Neighborhood: 11510
Nearby schools
GreatSchools rating
- 6/10School 5Grades: 1-6Distance: 0.6 mi
- 8/10School 7 Oceanside Senior High SchoolGrades: 8-12Distance: 1.1 mi
- NASchool 6 Kindergarten CenterGrades: PK-KDistance: 0.9 mi
Schools provided by the listing agent
- Elementary: School 5
- Middle: School 9M-Oceanside Middle School
- High: School 7-Oceanside Senior Hs
Source: OneKey® MLS. This data may not be complete. We recommend contacting the local school district to confirm school assignments for this home.
Get a cash offer in 3 minutes
Find out how much your home could sell for in as little as 3 minutes with a no-obligation cash offer.
Estimated market value
$576,600
Get a cash offer in 3 minutes
Find out how much your home could sell for in as little as 3 minutes with a no-obligation cash offer.
Estimated market value
$576,600
