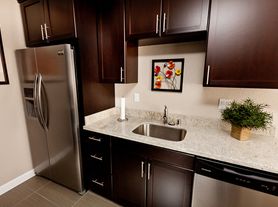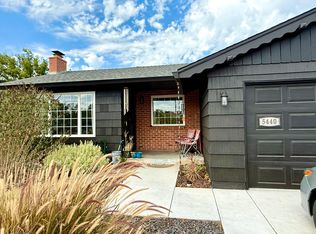Welcome to the Absolutely Stunning Home in the Fabulous Pavilions Place Community, located in the heart of Sacramento, CA. This former model property boasts an open floor plan with three spacious bedrooms and 3.5 bathrooms, including a bedroom and full bath conveniently located on the first floor. The large bonus room offers the potential for a fourth bedroom or a versatile space to suit your needs. The home features a private patio with a fireplace, perfect for entertaining or relaxing evenings. The two-car garage and ample storage throughout the home provide plenty of space for all your belongings. As a resident, you'll have access to the community's clubhouse, pool, hot tub, and fitness center. This home is situated in the desirable Jesuit & St. Francis High School District. Please note that the renter is responsible for all utilities and renters insurance is required. Experience the perfect blend of comfort, convenience, and luxury in this stunning home.
House for rent
$4,250/mo
2430 Pavilions Place Ln UNIT 604, Sacramento, CA 95825
3beds
2,367sqft
Price may not include required fees and charges.
Single family residence
Available Sat Nov 15 2025
No pets
-- A/C
In unit laundry
Attached garage parking
Fireplace
What's special
Two-car garageOpen floor planAmple storageSpacious bedrooms
- 8 days |
- -- |
- -- |
Travel times
Looking to buy when your lease ends?
Consider a first-time homebuyer savings account designed to grow your down payment with up to a 6% match & a competitive APY.
Facts & features
Interior
Bedrooms & bathrooms
- Bedrooms: 3
- Bathrooms: 4
- Full bathrooms: 3
- 1/2 bathrooms: 1
Heating
- Fireplace
Appliances
- Included: Dishwasher, Dryer, Microwave, Range, Refrigerator, Washer
- Laundry: In Unit
Features
- Has fireplace: Yes
Interior area
- Total interior livable area: 2,367 sqft
Property
Parking
- Parking features: Attached
- Has attached garage: Yes
- Details: Contact manager
Features
- Exterior features: 3 Bedrooms, 3.5 Bathrooms, Bedroom & Full Bath located on 1st floor, Community Pool/Hot Tub, Features ground level access, Former Model Property, HOA Dues, In Jesuit & St. Fancis High School District, Large Bonus Room Could be 4th Bedroom, No Utilities included in rent, Open Floor Plan, Renters Insurance Required, Tons of Storage, Warming Drawer
Details
- Parcel number: 29402800040004
Construction
Type & style
- Home type: SingleFamily
- Property subtype: Single Family Residence
Community & HOA
Community
- Features: Clubhouse, Fitness Center
HOA
- Amenities included: Fitness Center
Location
- Region: Sacramento
Financial & listing details
- Lease term: Contact For Details
Price history
| Date | Event | Price |
|---|---|---|
| 10/22/2025 | Listed for rent | $4,250+3.7%$2/sqft |
Source: Zillow Rentals | ||
| 9/14/2024 | Listing removed | $4,100$2/sqft |
Source: Zillow Rentals | ||
| 7/24/2024 | Listed for rent | $4,100+5.1%$2/sqft |
Source: Zillow Rentals | ||
| 11/28/2019 | Listing removed | $3,900$2/sqft |
Source: White House Real Estate | ||
| 9/27/2019 | Listed for rent | $3,900$2/sqft |
Source: White House Real Estate | ||

