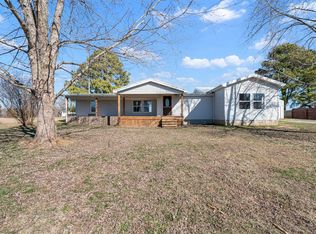Country home on .66 ac 3 bedroom 1 bath with full basement with walk out entrance. Quiet country living on lot big enough for garden and nice size back yard. Approx 864 sq ft metal insulated garage with concrete floors and double automatic doors constructed spring 2020. Approx 12 miles to Horse Cave to I-65. Approx 14 miles to Glasgow.
This property is off market, which means it's not currently listed for sale or rent on Zillow. This may be different from what's available on other websites or public sources.
