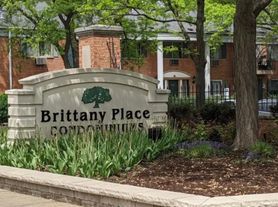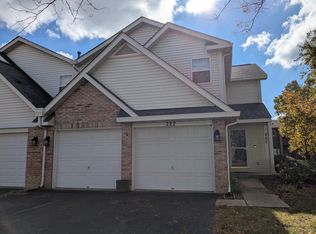Your new rental home is AVAILABLE! This charming split-level home, located on a quiet street in the prestigious Cedar Glen neighborhood, offers comfortable living with three spacious bedrooms and two fully equipped bathrooms. The recently updated bathrooms are fitted with modern walk-in showers, creating a stylish and functional space. The home welcomes guests with a cozy living area featuring all new hardwood floors that add warmth and elegance to the interior, while recessed lighting and a wood-burning fireplace make the family room the perfect place to relax on cool evenings. The property also includes a convenient two-car garage and a long concrete driveway, providing 6+ parking spaces. In the backyard, you'll find a fenced area with a beautiful pergola, perfect for unwinding and enjoying fresh air in privacy. The home's location is ideal for those who appreciate active living and easy access to urban amenities - nearby is the renowned Busse Woods park and top-rated schools, with a quick one-minute drive to I-90, ensuring fast access to all major facilities.
House for rent
$3,800/mo
2430 S Shag Bark Trl, Arlington Heights, IL 60005
3beds
1,800sqft
Price may not include required fees and charges.
Singlefamily
Available now
Cats, dogs OK
Central air
In unit laundry
2 Attached garage spaces parking
Natural gas, forced air, fireplace
What's special
Wood-burning fireplaceModern walk-in showersThree spacious bedroomsTwo fully equipped bathroomsRecessed lightingQuiet streetBeautiful pergola
- 2 days |
- -- |
- -- |
Travel times
Looking to buy when your lease ends?
Consider a first-time homebuyer savings account designed to grow your down payment with up to a 6% match & a competitive APY.
Facts & features
Interior
Bedrooms & bathrooms
- Bedrooms: 3
- Bathrooms: 3
- Full bathrooms: 2
- 1/2 bathrooms: 1
Heating
- Natural Gas, Forced Air, Fireplace
Cooling
- Central Air
Appliances
- Included: Dishwasher, Disposal, Dryer, Range, Refrigerator, Washer
- Laundry: In Unit
Features
- Flooring: Hardwood
- Has basement: Yes
- Has fireplace: Yes
Interior area
- Total interior livable area: 1,800 sqft
Property
Parking
- Total spaces: 2
- Parking features: Attached, Garage, Covered
- Has attached garage: Yes
- Details: Contact manager
Features
- Exterior features: Attached, Concrete, Family Room, Fire Pit, Garage, Garage Door Opener, Garage Owned, Heating system: Forced Air, Heating: Gas, No Disability Access, No additional rooms, Wood Burning
Details
- Parcel number: 0815306023
Construction
Type & style
- Home type: SingleFamily
- Property subtype: SingleFamily
Condition
- Year built: 1966
Community & HOA
Location
- Region: Arlington Heights
Financial & listing details
- Lease term: Contact For Details
Price history
| Date | Event | Price |
|---|---|---|
| 11/13/2025 | Listed for rent | $3,800$2/sqft |
Source: MRED as distributed by MLS GRID #12516931 | ||
| 1/14/2025 | Listing removed | $3,800$2/sqft |
Source: MRED as distributed by MLS GRID #12212141 | ||
| 11/20/2024 | Listed for rent | $3,800+72.7%$2/sqft |
Source: MRED as distributed by MLS GRID #12212141 | ||
| 4/26/2024 | Sold | $430,000+7.8%$239/sqft |
Source: | ||
| 3/15/2024 | Contingent | $399,000$222/sqft |
Source: | ||

