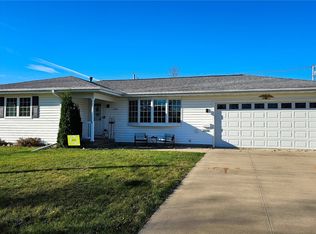Sold for $185,000 on 08/22/25
$185,000
2430 Victoria Dr SW, Cedar Rapids, IA 52404
2beds
910sqft
Single Family Residence, Residential
Built in 1970
7,405.2 Square Feet Lot
$186,400 Zestimate®
$203/sqft
$1,238 Estimated rent
Home value
$186,400
$175,000 - $198,000
$1,238/mo
Zestimate® history
Loading...
Owner options
Explore your selling options
What's special
Discover charm and convenience in this well-maintained ranch-style home in Cedar Rapids! Featuring 2 bedrooms, 2 bathrooms, and an attached 2-stall garage with direct kitchen access, plus handy rear and side doors. Built in 1970, the home boasts a striking red brick facade and a large, level, fully fenced backyard—perfect for pets, play, or gardening. Stepping back inside via the large sliding glass door, you'll enter the dining room and kitchen area before venturing into the naturally lit living room that provides an inviting space for everyday living. The lower level offers endless possibilities with a kitchenette, abundant storage, laundry area, and room to finish and nearly double your living space. Enjoy unbeatable access to shopping (Hy-Vee is just around the corner), dining, and gas stations. Schools close by, take in nature at nearby Jones Memorial Park or hop on C Street just north for a quick trip downtown. A fantastic opportunity to make this home your own!
Zillow last checked: 8 hours ago
Listing updated: August 22, 2025 at 03:17pm
Listed by:
Nicholas Gulick 319-621-9795,
Keller Williams Legacy Group,
Channing Smith 309-721-5145,
Keller Williams Legacy Group
Bought with:
NONMEMBER
Source: Iowa City Area AOR,MLS#: 202503708
Facts & features
Interior
Bedrooms & bathrooms
- Bedrooms: 2
- Bathrooms: 2
- Full bathrooms: 2
Heating
- Natural Gas, Forced Air
Cooling
- Ceiling Fan(s), Central Air
Appliances
- Included: Dishwasher, Range Or Oven, Refrigerator, Dryer, Washer
- Laundry: Laundry Room, In Basement
Features
- Primary On Main Level
- Flooring: Carpet, Laminate
- Basement: Partial,Unfinished
- Number of fireplaces: 1
- Fireplace features: In LL, Electric
Interior area
- Total structure area: 910
- Total interior livable area: 910 sqft
- Finished area above ground: 910
- Finished area below ground: 0
Property
Parking
- Total spaces: 2
- Parking features: Garage - Attached
- Has attached garage: Yes
Features
- Patio & porch: Patio
- Fencing: Fenced
Lot
- Size: 7,405 sqft
- Dimensions: 71 x 110
- Features: Less Than Half Acre
Details
- Parcel number: 143432800800000
- Zoning: Residential
- Special conditions: Standard
Construction
Type & style
- Home type: SingleFamily
- Property subtype: Single Family Residence, Residential
Materials
- Frame, Aluminum Siding, Partial Brick
Condition
- Year built: 1970
Utilities & green energy
- Sewer: Public Sewer
- Water: Public
- Utilities for property: Cable Available
Community & neighborhood
Security
- Security features: Smoke Detector(s), Carbon Monoxide Detector(s)
Community
- Community features: Park, Sidewalks, Street Lights, Near Shopping, Close To School
Location
- Region: Cedar Rapids
- Subdivision: SW QUADRANT
HOA & financial
HOA
- Services included: None
Other
Other facts
- Listing terms: FHA,Cash,Conventional
Price history
| Date | Event | Price |
|---|---|---|
| 8/22/2025 | Sold | $185,000-2.6%$203/sqft |
Source: | ||
| 8/20/2025 | Pending sale | $190,000$209/sqft |
Source: | ||
| 6/5/2025 | Listed for sale | $190,000+92.9%$209/sqft |
Source: | ||
| 1/28/2002 | Sold | $98,500$108/sqft |
Source: Public Record | ||
Public tax history
| Year | Property taxes | Tax assessment |
|---|---|---|
| 2024 | $2,528 -0.5% | $162,000 |
| 2023 | $2,540 +1.9% | $162,000 +22.1% |
| 2022 | $2,492 -2.7% | $132,700 |
Find assessor info on the county website
Neighborhood: 52404
Nearby schools
GreatSchools rating
- 2/10Wilson Elementary SchoolGrades: K-5Distance: 0.5 mi
- 2/10Wilson Middle SchoolGrades: 6-8Distance: 0.5 mi
- 1/10Thomas Jefferson High SchoolGrades: 9-12Distance: 2.3 mi

Get pre-qualified for a loan
At Zillow Home Loans, we can pre-qualify you in as little as 5 minutes with no impact to your credit score.An equal housing lender. NMLS #10287.
Sell for more on Zillow
Get a free Zillow Showcase℠ listing and you could sell for .
$186,400
2% more+ $3,728
With Zillow Showcase(estimated)
$190,128