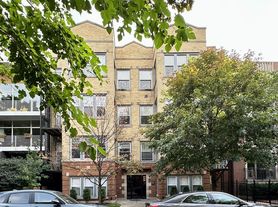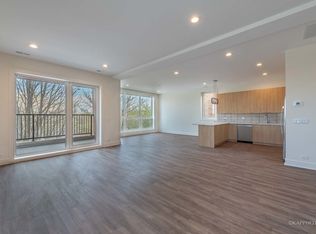Experience refined city living in this spacious 3-bedroom, 3-bathroom duplex offering two full levels of thoughtfully designed space. The kitchen is both stylish and functional, featuring stainless steel appliances, granite countertops, a breakfast bar, and a dishwasher. A generous living room sets the stage for entertaining or relaxing with its fireplace, and balcony.
Dark cherry hardwood floors flow throughout, leading to a large back deck perfect for gatherings. The primary suite is a private retreat, complete with a closet, shower, and jacuzzi tub. Multiple outdoor spaces add to the lifestyle appeal, including a rear deck and even a sauna.
Additional features include in-unit washer/dryer, a dedicated storage closet plus extra basement storage, and two included parking spaces. Move-in ready and available immediately.
Cats are welcome, and dogs under 20 pounds are permitted with a $200 pet deposit.
Tenant is responsible for Heat and Electricity. Monthly rent included Water, Parking, Trash, Exterior Maintenance, Lawn Care, Storage Lockers. 12 Month lease term.
Apartment for rent
$4,250/mo
2430 W Iowa St #2, Chicago, IL 60622
3beds
2,300sqft
Price may not include required fees and charges.
Apartment
Available now
Cats, small dogs OK
Central air
In unit laundry
Off street parking
Forced air
What's special
Dark cherry hardwood floorsPrimary suiteThoughtfully designed spaceMultiple outdoor spacesBreakfast barGranite countertopsExtra basement storage
- 40 days |
- -- |
- -- |
Travel times
Renting now? Get $1,000 closer to owning
Unlock a $400 renter bonus, plus up to a $600 savings match when you open a Foyer+ account.
Offers by Foyer; terms for both apply. Details on landing page.
Facts & features
Interior
Bedrooms & bathrooms
- Bedrooms: 3
- Bathrooms: 3
- Full bathrooms: 3
Heating
- Forced Air
Cooling
- Central Air
Appliances
- Included: Dishwasher, Dryer, Microwave, Oven, Refrigerator, Washer
- Laundry: In Unit
Features
- Sauna
- Flooring: Hardwood
Interior area
- Total interior livable area: 2,300 sqft
Property
Parking
- Parking features: Off Street
- Details: Contact manager
Features
- Exterior features: Electricity not included in rent, Heating not included in rent, Heating system: Forced Air
- Spa features: Sauna
Details
- Parcel number: 16014230511002
Construction
Type & style
- Home type: Apartment
- Property subtype: Apartment
Building
Management
- Pets allowed: Yes
Community & HOA
HOA
- Amenities included: Sauna
Location
- Region: Chicago
Financial & listing details
- Lease term: 1 Year
Price history
| Date | Event | Price |
|---|---|---|
| 9/8/2025 | Price change | $4,250+21.4%$2/sqft |
Source: Zillow Rentals | ||
| 8/28/2025 | Listed for rent | $3,500$2/sqft |
Source: Zillow Rentals | ||
| 5/4/2021 | Sold | $375,000$163/sqft |
Source: | ||
| 3/7/2021 | Pending sale | $375,000$163/sqft |
Source: | ||
| 2/18/2021 | Listed for sale | $375,000+65.9%$163/sqft |
Source: | ||
Neighborhood: Humboldt Park
There are 2 available units in this apartment building

