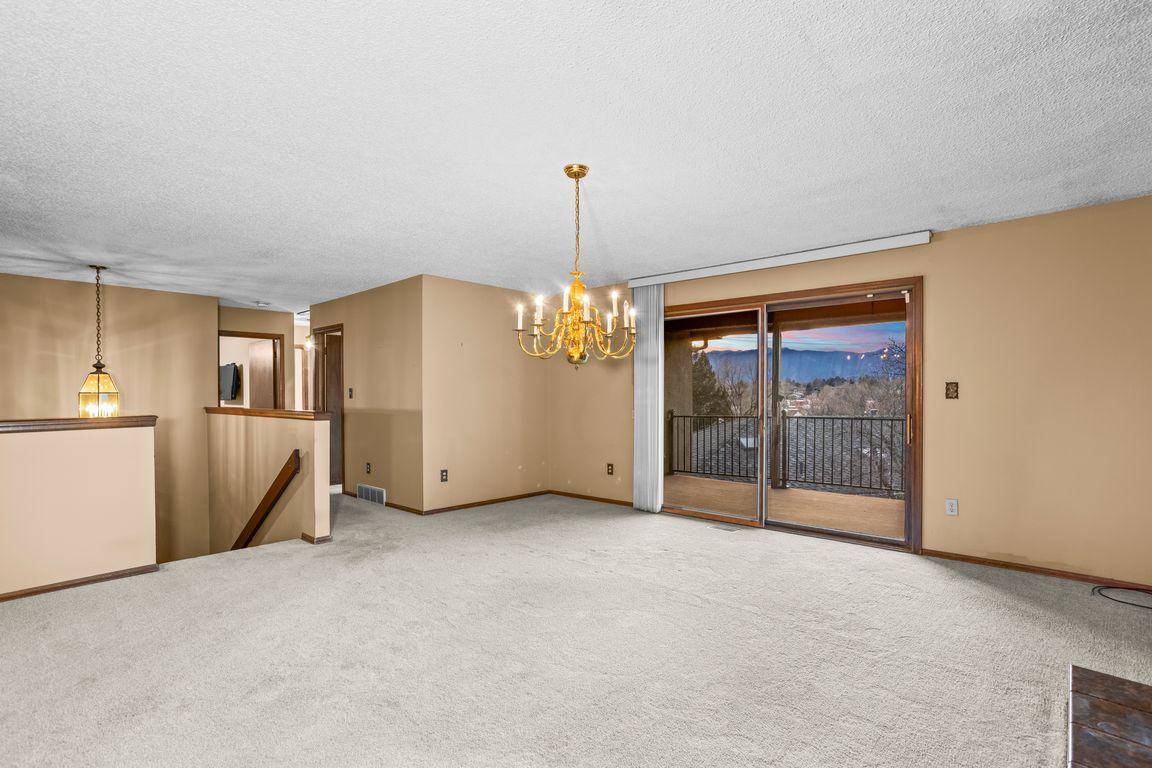
For sale
$570,000
4beds
4,366sqft
2430 Zane Cir, Colorado Springs, CO 80909
4beds
4,366sqft
Single family residence
Built in 1977
9,147 sqft
2 Attached garage spaces
$131 price/sqft
What's special
Spectacular mountain viewsStunning mountain viewsFinished garden-level basementLarge covered patioWet barStucco exteriorTile roof
***See the Amazing Video at the Virtual Tour Link on the listing*** Welcome to this ranch-style home with a finished garden-level basement, stunning mountain views, and exceptional indoor–outdoor living. This spacious property features a fully fenced and terraced rear yard, perfect for enjoying Colorado’s four ...
- 1 day |
- 511 |
- 17 |
Likely to sell faster than
Source: Pikes Peak MLS,MLS#: 2697478
Travel times
Living Room
Primary Bedroom
Outdoor 3
Family Room
Zillow last checked: 8 hours ago
Listing updated: November 21, 2025 at 08:31am
Listed by:
Robert Reinmuth 719-229-6945,
Acquire Homes Inc
Source: Pikes Peak MLS,MLS#: 2697478
Facts & features
Interior
Bedrooms & bathrooms
- Bedrooms: 4
- Bathrooms: 3
- 3/4 bathrooms: 3
Other
- Level: Main
- Area: 272 Square Feet
- Dimensions: 17 x 16
Heating
- Forced Air
Cooling
- Ceiling Fan(s)
Appliances
- Included: Cooktop, Dishwasher, Disposal, Dryer, Exhaust Fan, Microwave, Oven, Refrigerator, Washer
- Laundry: Main Level
Features
- Great Room, Breakfast Bar, High Speed Internet, Pantry, Wet Bar
- Flooring: Carpet, Ceramic Tile
- Windows: Window Coverings
- Basement: Full,Partially Finished
- Number of fireplaces: 2
- Fireplace features: Basement, Gas, Masonry, Two
Interior area
- Total structure area: 4,366
- Total interior livable area: 4,366 sqft
- Finished area above ground: 2,214
- Finished area below ground: 2,152
Video & virtual tour
Property
Parking
- Total spaces: 2
- Parking features: Attached, Garage Door Opener, Oversized, Concrete Driveway
- Attached garage spaces: 2
Accessibility
- Accessibility features: Hand Rails, Stairs to back entrance, Stairs to front entrance, Stairs to garage
Features
- Patio & porch: Concrete, Covered, Wood Deck, See Prop Desc Remarks
- Fencing: Back Yard
- Has view: Yes
- View description: City, Mountain(s), View of Pikes Peak, View of Rock Formations
Lot
- Size: 9,147.6 Square Feet
- Features: Cul-De-Sac, Hillside, Sloped, Wooded, Hiking Trail, Near Fire Station, Near Park, Near Public Transit, Near Schools, Near Shopping Center, Landscaped
Details
- Additional structures: Storage
- Parcel number: 6335311003
Construction
Type & style
- Home type: SingleFamily
- Architectural style: Ranch
- Property subtype: Single Family Residence
Materials
- Stucco, Framed on Lot
- Foundation: Garden Level, Walk Out
- Roof: Tile
Condition
- Existing Home
- New construction: No
- Year built: 1977
Utilities & green energy
- Water: Municipal
- Utilities for property: Electricity Connected, Natural Gas Connected
Community & HOA
Location
- Region: Colorado Springs
Financial & listing details
- Price per square foot: $131/sqft
- Tax assessed value: $617,517
- Annual tax amount: $2,051
- Date on market: 11/21/2025
- Listing terms: Cash,Conventional,FHA,VA Loan
- Electric utility on property: Yes