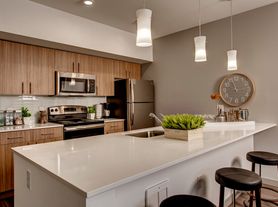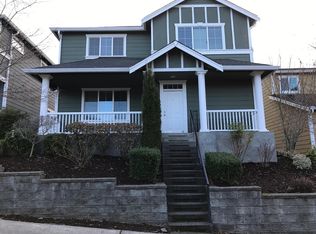Great opportunity to live in a fantastic Sammamish neighborhood within the top ranked Lake Washington School District. Walking distance from YMCA, schools, and market complex. 10 minutes from Amazon shuttle stop. Stately home situated on corner Lot of cul-de-sac in coveted Vintage homeowner community. Four well-sized bedrooms plus a bonus room/loft and 4 walk-in closets. Large family room with Gas Fireplace. Well equipped kitchen with granite tile countertops and an island. Large master suite with walk-in closet and full bath. Fully fenced large back yard and side yards with room to run and cherry trees and beautiful rose plants. Award winning Lake Washington School district. Large two car garage with ample storage
Tenant also pays last month rent as security deposit along with $4500
House for rent
Accepts Zillow applications
$4,400/mo
24302 SE 3rd Pl, Sammamish, WA 98074
4beds
3,040sqft
Price may not include required fees and charges.
Single family residence
Available Mon Dec 1 2025
Small dogs OK
-- A/C
In unit laundry
Attached garage parking
Forced air
What's special
Gas fireplaceWell equipped kitchenLarge family roomStately homeLarge master suiteWalk-in closetCherry trees
- 23 days |
- -- |
- -- |
Travel times
Facts & features
Interior
Bedrooms & bathrooms
- Bedrooms: 4
- Bathrooms: 3
- Full bathrooms: 3
Heating
- Forced Air
Appliances
- Included: Dishwasher, Dryer, Microwave, Oven, Refrigerator, Washer
- Laundry: In Unit
Features
- Walk In Closet
- Flooring: Carpet, Hardwood
Interior area
- Total interior livable area: 3,040 sqft
Property
Parking
- Parking features: Attached
- Has attached garage: Yes
- Details: Contact manager
Features
- Exterior features: Heating system: Forced Air, Walk In Closet
Details
- Parcel number: 8961980160
Construction
Type & style
- Home type: SingleFamily
- Property subtype: Single Family Residence
Community & HOA
Location
- Region: Sammamish
Financial & listing details
- Lease term: 1 Year
Price history
| Date | Event | Price |
|---|---|---|
| 10/24/2025 | Price change | $4,400-2.2%$1/sqft |
Source: Zillow Rentals | ||
| 10/16/2025 | Price change | $4,500-2.2%$1/sqft |
Source: Zillow Rentals | ||
| 10/2/2025 | Listed for rent | $4,600+55.9%$2/sqft |
Source: Zillow Rentals | ||
| 2/23/2021 | Sold | $1,068,000+6.9%$351/sqft |
Source: | ||
| 1/7/2021 | Listed for sale | $999,000+11.1%$329/sqft |
Source: T-Square Properties #1714323 | ||

