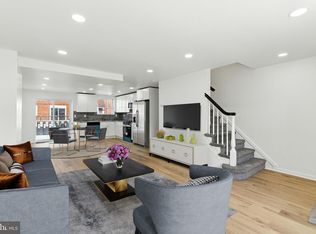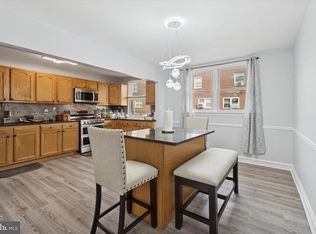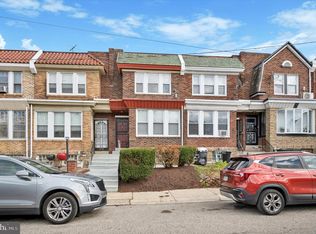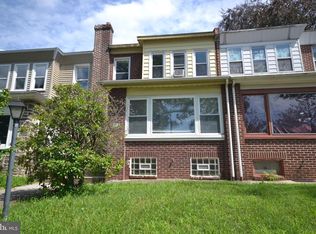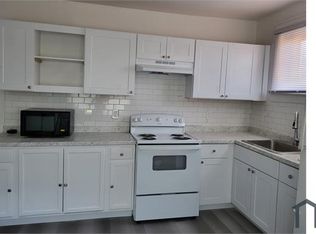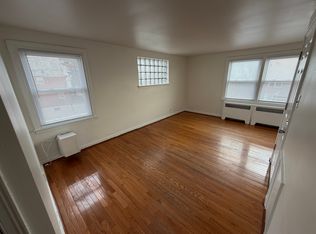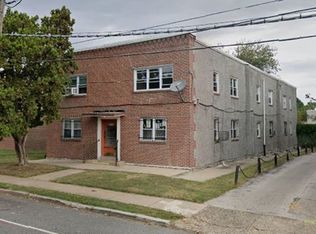Welcome to 2431 77th Avenue, a charming Philadelphia home that perfectly blends comfort and convenience. This beautifully maintained property features 3 spacious bedrooms, 2 bathrooms, and a bright open layout designed for modern living. The main level boasts a sun-filled living room with gleaming hardwood floors, a spacious dining area, and an updated kitchen with ample cabinetry—ideal for both everyday meals and entertaining. Upstairs, you’ll find well-sized bedrooms with generous closet space and a full bathroom. The basement offers additional living space, perfect for a storage, a gym or laundry area. Outside, enjoy private driveway parking and a spacious garage, a rare find in the city. Nestled on a quiet block in the desirable Mt. Airy section of Philadelphia, this home is close to schools, shopping, parks, and public transportation, making daily commutes and errands a breeze. Whether you’re a first-time buyer or looking for your next home, this beautiful home offers the perfect mix of comfort, functionality, and location. Don’t miss the chance to make it yours!
For sale
Price cut: $1.5K (1/15)
$298,500
2431 77th Ave, Philadelphia, PA 19150
3beds
1,410sqft
Est.:
Townhouse
Built in 1930
1,895 Square Feet Lot
$297,800 Zestimate®
$212/sqft
$-- HOA
What's special
Additional living spaceSpacious garageQuiet blockWell-sized bedroomsPrivate driveway parkingAmple cabinetryGleaming hardwood floors
- 164 days |
- 835 |
- 35 |
Zillow last checked: 8 hours ago
Listing updated: January 30, 2026 at 04:34am
Listed by:
Shari Anderson 215-504-6200,
Realty Mark Associates 2153764444
Source: Bright MLS,MLS#: PAPH2531086
Tour with a local agent
Facts & features
Interior
Bedrooms & bathrooms
- Bedrooms: 3
- Bathrooms: 2
- Full bathrooms: 2
- Main level bathrooms: 2
- Main level bedrooms: 3
Basement
- Area: 0
Heating
- Radiator, Natural Gas
Cooling
- Wall Unit(s)
Appliances
- Included: Gas Water Heater
Features
- Basement: Full,Unfinished
- Has fireplace: No
Interior area
- Total structure area: 1,410
- Total interior livable area: 1,410 sqft
- Finished area above ground: 1,410
- Finished area below ground: 0
Property
Parking
- Parking features: On Street
- Has uncovered spaces: Yes
Accessibility
- Accessibility features: None
Features
- Levels: Two
- Stories: 2
- Pool features: None
Lot
- Size: 1,895 Square Feet
- Dimensions: 16.00 x 120.00
Details
- Additional structures: Above Grade, Below Grade
- Parcel number: 501428700
- Zoning: RSA5
- Special conditions: Standard
Construction
Type & style
- Home type: Townhouse
- Architectural style: Traditional
- Property subtype: Townhouse
Materials
- Masonry
- Foundation: Concrete Perimeter
Condition
- New construction: No
- Year built: 1930
Utilities & green energy
- Sewer: Public Sewer
- Water: Public
Community & HOA
Community
- Subdivision: Mt Airy
HOA
- Has HOA: No
Location
- Region: Philadelphia
- Municipality: PHILADELPHIA
Financial & listing details
- Price per square foot: $212/sqft
- Tax assessed value: $215,400
- Annual tax amount: $3,015
- Date on market: 8/26/2025
- Listing agreement: Exclusive Right To Sell
- Listing terms: Conventional,FHA,PHFA,VA Loan,Cash
- Ownership: Fee Simple
Estimated market value
$297,800
$283,000 - $313,000
$2,192/mo
Price history
Price history
| Date | Event | Price |
|---|---|---|
| 1/15/2026 | Price change | $298,500-0.5%$212/sqft |
Source: | ||
| 11/13/2025 | Price change | $300,000-1.6%$213/sqft |
Source: | ||
| 8/26/2025 | Listed for sale | $305,000+370%$216/sqft |
Source: | ||
| 8/30/1999 | Sold | $64,900$46/sqft |
Source: Public Record Report a problem | ||
Public tax history
Public tax history
| Year | Property taxes | Tax assessment |
|---|---|---|
| 2025 | $3,015 +24.4% | $215,400 +24.4% |
| 2024 | $2,423 | $173,100 |
| 2023 | $2,423 +37.6% | $173,100 |
Find assessor info on the county website
BuyAbility℠ payment
Est. payment
$1,743/mo
Principal & interest
$1405
Property taxes
$234
Home insurance
$104
Climate risks
Neighborhood: West Oak Lane
Nearby schools
GreatSchools rating
- 4/10Pennypacker Samuel SchoolGrades: PK-8Distance: 0.4 mi
- 2/10King Martin Luther High SchoolGrades: 9-12Distance: 1 mi
Schools provided by the listing agent
- District: Philadelphia City
Source: Bright MLS. This data may not be complete. We recommend contacting the local school district to confirm school assignments for this home.
Open to renting?
Browse rentals near this home.- Loading
- Loading
