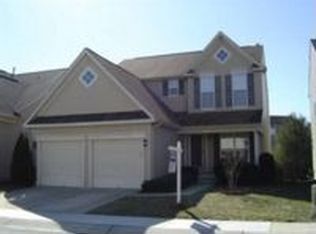This expansive colonial provides one of the largest floor plans in the community and offers over 3,500 square feet of living space. The main level features a dramatic two-story foyer, formal living and dining rooms, two-sided gas fireplace, breakfast area, and a fully equipped kitchen with granite counters and newer appliances. There is also the main level family room boasting custom built-in shelving and access to the private deck. The upper level has four generous bedrooms and two full baths that includes a spacious owner's suite with two walk-in closets, and private bath. There is also a convenient upper-level laundry room and second remodeled bathroom. The fully finished lower level has a huge recreation room, third full bath, and a fifth bedroom complimenting this exceptional home. The property has been freshly painted and includes hardwood flooring, a newer roof, updated windows and doors, solar panels, and an upgraded HVAC system.
This property is off market, which means it's not currently listed for sale or rent on Zillow. This may be different from what's available on other websites or public sources.

