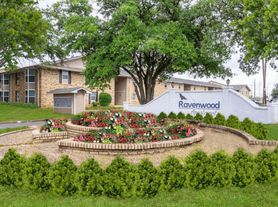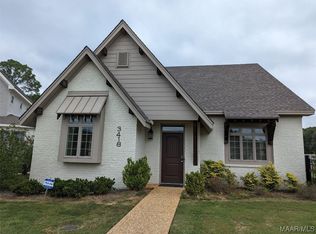Available now in the gated Midfield Drive community, this spacious 4-bed, 2.5-bath home with a large bonus room blends comfort, style, and function in the heart of Midtown Montgomery. An updated kitchen anchors the main level with granite countertops, stainless appliances, custom tile backsplash, modern sink, and designer faucet great for everyday cooking and hosting. The light-filled great room features plantation shutters, built-in cabinetry, crown molding, and a premium surround-sound setup.
The primary suite offers a fully remodeled bath with granite counters, a walk-in shower, and updated lighting. Secondary bedrooms are generously sized, and the versatile bonus room works well as a playroom, office, or optional fifth bedroom. Thoughtful touches include ceiling fans throughout, hardwood floors, recessed lighting, six-panel doors with vintage hardware, and a butler's pantry off the formal dining room. Practical upgrades new AC control panel, thermal expansion tanks, and a fully floored attic add everyday convenience. Outside, enjoy a large private backyard with mature trees and a spacious patio for relaxing or entertaining.
House for rent
$2,250/mo
2431 Midfield Dr, Montgomery, AL 36111
4beds
2,767sqft
Price may not include required fees and charges.
Singlefamily
Available now
-- Pets
Central air, electric
Dryer hookup laundry
Carport parking
Natural gas, central, fireplace
What's special
Remodeled bathPremium surround-sound setupSpacious patioPrimary suiteBuilt-in cabinetryWalk-in showerDesigner faucet
- 10 days |
- -- |
- -- |
Travel times
Renting now? Get $1,000 closer to owning
Unlock a $400 renter bonus, plus up to a $600 savings match when you open a Foyer+ account.
Offers by Foyer; terms for both apply. Details on landing page.
Facts & features
Interior
Bedrooms & bathrooms
- Bedrooms: 4
- Bathrooms: 3
- Full bathrooms: 2
- 1/2 bathrooms: 1
Heating
- Natural Gas, Central, Fireplace
Cooling
- Central Air, Electric
Appliances
- Included: Dishwasher, Disposal, Microwave, Oven, Range, Stove
- Laundry: Dryer Hookup, Hookups, Washer Hookup
Features
- Attic, Double Vanity, High Ceilings, Linen Closet, Pull Down Attic Stairs, Shutters, Sound System, Storage, Walk-In Closet(s), Window Treatments, Wired for Sound
- Flooring: Carpet, Tile, Wood
- Attic: Yes
- Has fireplace: Yes
Interior area
- Total interior livable area: 2,767 sqft
Property
Parking
- Parking features: Carport, Driveway, Covered
- Has carport: Yes
- Details: Contact manager
Features
- Patio & porch: Patio
- Exterior features: Contact manager
Details
- Parcel number: 1009291005056000
Construction
Type & style
- Home type: SingleFamily
- Property subtype: SingleFamily
Condition
- Year built: 1965
Community & HOA
Location
- Region: Montgomery
Financial & listing details
- Lease term: Contact For Details
Price history
| Date | Event | Price |
|---|---|---|
| 10/2/2025 | Listed for rent | $2,250-2.2%$1/sqft |
Source: MAAR #580509 | ||
| 9/30/2025 | Listing removed | $2,300$1/sqft |
Source: MAAR #578586 | ||
| 9/2/2025 | Price change | $2,300-4.2%$1/sqft |
Source: MAAR #578586 | ||
| 7/28/2025 | Listed for rent | $2,400+71.4%$1/sqft |
Source: MAAR #578586 | ||
| 12/7/2023 | Sold | $335,000-4.3%$121/sqft |
Source: Public Record | ||

