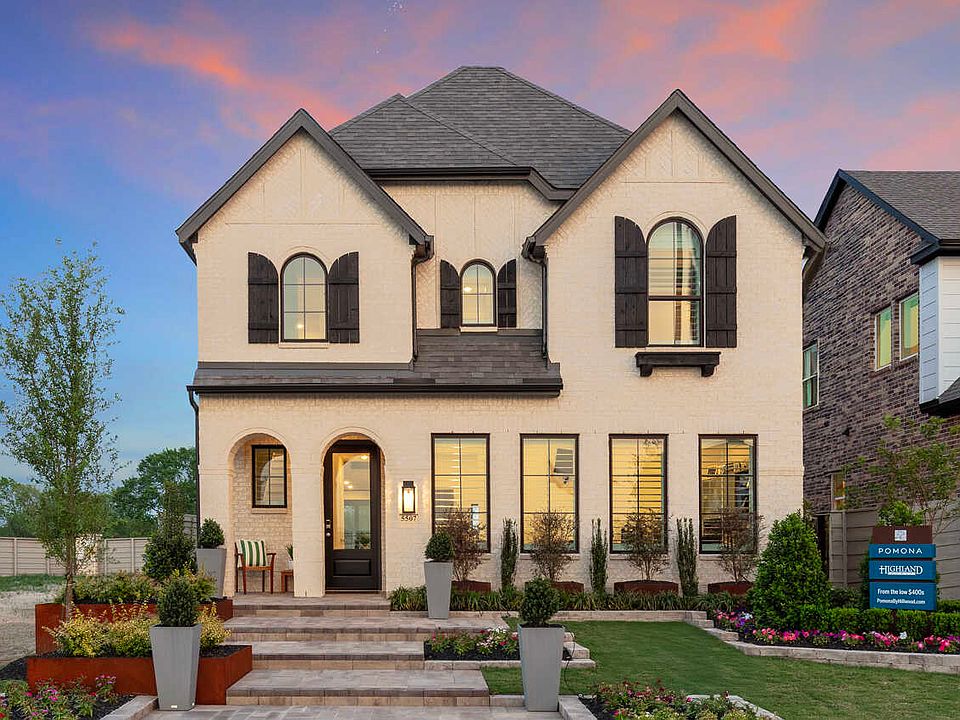Tired of the arguing over bathroom space? Look no more! Everyone will enjoy their own dressing vanity! Even better, one of the bedrooms upstairs has its own private bath. Enjoy tons of Natural Light as you unwind in your family room which hosts soaring 20ft ceilings! Loft and Media Room are great for large gatherings. The Chef's Kitchen is right off the Family room with large island, walk in pantry, and tons of cabinet space! Hutch in dining area makes great buffet server/coffee bar with a window seat that is great for additional seating. The primary bedroom is a dream retreat with plenty of room. The primary bath offers dual sinks, seamless shower, & freestanding tub. Watch the sun set on your spacious covered patio! Medical Professionals love Pomona -15 miles to Texas Medical Center/NRG and 19 miles to Downtown Houston. Voted Master Planned Community of the Year. Just minutes to Pearland Town Center!
New construction
Special offer
$590,168
2431 Mission Heights Way, Manvel, TX 77578
4beds
2,627sqft
Single Family Residence
Built in 2025
5,227.2 Square Feet Lot
$566,300 Zestimate®
$225/sqft
$115/mo HOA
What's special
Tons of natural lightHutch in dining areaFreestanding tubSpacious covered patioPrivate bathWindow seatLarge island
Call: (979) 291-1345
- 17 days
- on Zillow |
- 39 |
- 3 |
Zillow last checked: 7 hours ago
Listing updated: July 25, 2025 at 08:43am
Listed by:
Dina Verteramo TREC #0523468 888-524-3182,
Dina Verteramo
Source: HAR,MLS#: 31915630
Travel times
Schedule tour
Select your preferred tour type — either in-person or real-time video tour — then discuss available options with the builder representative you're connected with.
Facts & features
Interior
Bedrooms & bathrooms
- Bedrooms: 4
- Bathrooms: 5
- Full bathrooms: 3
- 1/2 bathrooms: 2
Kitchen
- Features: Kitchen Island, Walk-in Pantry
Heating
- Natural Gas
Cooling
- Ceiling Fan(s), Electric
Appliances
- Included: ENERGY STAR Qualified Appliances, Water Heater, Disposal, Gas Oven, Microwave, Gas Cooktop, Dishwasher, Instant Hot Water
- Laundry: Electric Dryer Hookup, Gas Dryer Hookup, Washer Hookup
Features
- High Ceilings, Prewired for Alarm System, Primary Bed - 1st Floor, Walk-In Closet(s)
- Flooring: Tile, Vinyl
- Windows: Insulated/Low-E windows
Interior area
- Total structure area: 2,627
- Total interior livable area: 2,627 sqft
Video & virtual tour
Property
Parking
- Total spaces: 2
- Parking features: Attached
- Attached garage spaces: 2
Features
- Stories: 2
- Patio & porch: Covered
- Exterior features: Side Yard, Sprinkler System
- Fencing: Back Yard
Lot
- Size: 5,227.2 Square Feet
- Features: Subdivided, 0 Up To 1/4 Acre
Details
- Parcel number: 71000287016
Construction
Type & style
- Home type: SingleFamily
- Architectural style: Traditional
- Property subtype: Single Family Residence
Materials
- Batts Insulation, Blown-In Insulation, Brick, Cement Siding, Stone, Wood Siding
- Foundation: Slab
- Roof: Composition
Condition
- New construction: Yes
- Year built: 2025
Details
- Builder name: Highland Homes
Utilities & green energy
- Water: Water District
Green energy
- Energy efficient items: Attic Vents, Thermostat, HVAC>13 SEER
Community & HOA
Community
- Security: Prewired for Alarm System
- Subdivision: Pomona: 42ft. lots
HOA
- Has HOA: Yes
- Amenities included: Park, Playground, Pond, Pool, Trail(s)
- HOA fee: $1,375 annually
Location
- Region: Manvel
Financial & listing details
- Price per square foot: $225/sqft
- Date on market: 7/16/2025
- Listing terms: Cash,Conventional,FHA,VA Loan
About the community
PoolPlaygroundPondPark+ 1 more
Pomona is a beautiful master-planned community located off the Highway 288 corridor in Manvel. The 1,000-acre property features amenities such as parks, a porch clubhouse, pools and lakes. The heart of the community, the Mustang Bayou is more than 300 acres of open space, with serene natural wetlands and protective waters. This charming community bridges today's modern lifestyle conveniences with a slower pace of life and a simpler, laid-back character. In Pomona, you can escape city life while still being connected to it all!
Free Generac Generator* Click Here for Details
Source: Highland Homes

