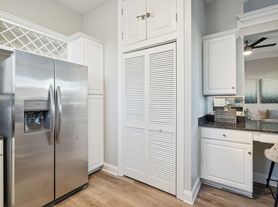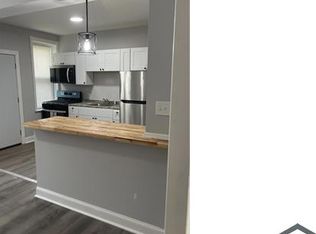Beautiful 3 bedroom, 2.5 bedroom twin home, hardwood flooring throughout, covered front porch off of the living room. Primary bedroom has its on bathroom. Finished basement with a half a bath. Come see this lovely home today, right off of City Avenue and close to hospitals, shopping venues and public transportation.
Renter is responsible for all utilites.
House for rent
Accepts Zillow applications
$2,500/mo
2431 N 50th St, Philadelphia, PA 19131
3beds
1,478sqft
Price may not include required fees and charges.
Single family residence
Available now
No pets
None laundry
Attached garage parking
What's special
Finished basementCovered front porch
- 69 days |
- -- |
- -- |
Zillow last checked: 8 hours ago
Listing updated: September 28, 2025 at 02:27pm
Travel times
Facts & features
Interior
Bedrooms & bathrooms
- Bedrooms: 3
- Bathrooms: 3
- Full bathrooms: 3
Appliances
- Included: Oven, Refrigerator
- Laundry: Contact manager
Features
- Flooring: Hardwood
Interior area
- Total interior livable area: 1,478 sqft
Property
Parking
- Parking features: Attached, Off Street
- Has attached garage: Yes
- Details: Contact manager
Details
- Parcel number: 521253000
Construction
Type & style
- Home type: SingleFamily
- Property subtype: Single Family Residence
Community & HOA
Location
- Region: Philadelphia
Financial & listing details
- Lease term: 1 Year
Price history
| Date | Event | Price |
|---|---|---|
| 9/28/2025 | Listed for rent | $2,500-7.4%$2/sqft |
Source: Zillow Rentals | ||
| 8/7/2025 | Listing removed | $2,700$2/sqft |
Source: Zillow Rentals | ||
| 7/5/2025 | Listed for rent | $2,700$2/sqft |
Source: Zillow Rentals | ||
| 2/16/2024 | Sold | $285,000+0%$193/sqft |
Source: | ||
| 1/15/2024 | Pending sale | $284,900$193/sqft |
Source: | ||

