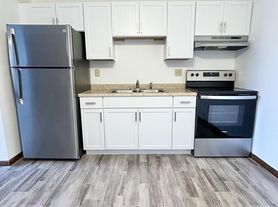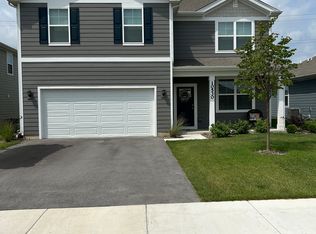Beautifully updated 4-bedroom, 3-bath tri-level home in desirable Casa Bella, Schererville. Freshly painted throughout with new light fixtures, ceiling fans, dining room carpet, shower cabin, and dishwasher. Bright, spacious living areas include a large family room with cathedral ceilings and an eat-in kitchen. Heated 2.5-car garage, landscaped yard, and patio. Dual furnaces and A/C for year-round comfort. Close to top-rated Lake Central schools, shopping, and parks. Move-in ready and full of charm!
Lease: Minimum 1-year lease required
Move-In Costs: First month's rent and security deposit due at signing
Utilities: Tenant is responsible for gas, electric, and water
Pets: One small pet allowed (pet deposit required)
Smoking: No smoking permitted inside the home
Availability: Move-in ready
House for rent
$3,000/mo
2431 Naples Dr, Schererville, IN 46375
4beds
2,512sqft
Price may not include required fees and charges.
Single family residence
Available now
Cats, small dogs OK
Central air
In unit laundry
Attached garage parking
Forced air
What's special
Landscaped yardCathedral ceilingsCeiling fansEat-in kitchenNew light fixtures
- 7 days |
- -- |
- -- |
Travel times
Looking to buy when your lease ends?
With a 6% savings match, a first-time homebuyer savings account is designed to help you reach your down payment goals faster.
Offer exclusive to Foyer+; Terms apply. Details on landing page.
Facts & features
Interior
Bedrooms & bathrooms
- Bedrooms: 4
- Bathrooms: 3
- Full bathrooms: 3
Heating
- Forced Air
Cooling
- Central Air
Appliances
- Included: Dishwasher, Dryer, Microwave, Oven, Refrigerator, Washer
- Laundry: In Unit
Features
- Flooring: Carpet, Tile
Interior area
- Total interior livable area: 2,512 sqft
Property
Parking
- Parking features: Attached
- Has attached garage: Yes
- Details: Contact manager
Features
- Exterior features: Electricity not included in rent, Gas not included in rent, Heating system: Forced Air, Water not included in rent
Details
- Parcel number: 451121228004000036
Construction
Type & style
- Home type: SingleFamily
- Property subtype: Single Family Residence
Community & HOA
Location
- Region: Schererville
Financial & listing details
- Lease term: 1 Year
Price history
| Date | Event | Price |
|---|---|---|
| 10/21/2025 | Listed for rent | $3,000$1/sqft |
Source: Zillow Rentals | ||
| 10/17/2025 | Sold | $330,000-5.7%$131/sqft |
Source: | ||
| 8/26/2025 | Pending sale | $349,900$139/sqft |
Source: | ||
| 8/22/2025 | Price change | $349,900-1.4%$139/sqft |
Source: | ||
| 7/8/2025 | Listed for sale | $355,000+47.2%$141/sqft |
Source: | ||

