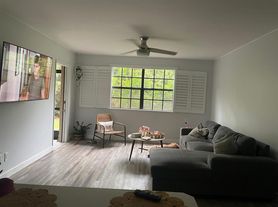Beautiful renovated 3-bedroom, 2-bath home with a 1-car garage located in the heart of Port St. Lucie. Freshly painted inside and outside, new bathrooms, new kitchen and appliances. This charming property offers a comfortable layout and is conveniently close to lakes, the Intracoastal, restaurants, schools, shopping centers. The fully fenced backyard provides privacy and includes fruit trees, a storage shed, and a sprinkler system to keep the lawn lush year-round. A perfect place to enjoy Florida living with both comfort and convenience!PICTURES COMING SOON! Hermosa casa renovada de 3 habitaciones y 2 ba+ os con garaje para un auto, ubicada en el coraz+ n de Port St. Lucie. Reci+ n pintada por dentro y por fuera, con ba+ os nuevos y cocina nueva incluyendo los electrodomesticos. Esta encantadora propiedad ofrece un dise+ o c+ modo y est+i convenientemente situada cerca de lagos, el Intracoastal, restaurantes, escuelas y centros comerciales. El patio trasero completamente cercado brinda privacidad e incluye +irboles frutales, un cobertizo de almacenamiento y un sistema de riego para mantener el c+ sped verde todo el a+ o. -iUn lugar perfecto para disfrutar de la vida en Florida con comodidad y conveniencia!
House for rent
$2,700/mo
2431 SE Robin Cir, Port Saint Lucie, FL 34952
3beds
1,448sqft
Price may not include required fees and charges.
Singlefamily
Available now
Cats, dogs OK
Electric, ceiling fan
In garage laundry
1 Attached garage space parking
Electric, central
What's special
Fruit treesComfortable layoutNew bathroomsFully fenced backyardNew kitchen and appliancesSprinkler system
- 2 days |
- -- |
- -- |
Travel times
Looking to buy when your lease ends?
Consider a first-time homebuyer savings account designed to grow your down payment with up to a 6% match & a competitive APY.
Facts & features
Interior
Bedrooms & bathrooms
- Bedrooms: 3
- Bathrooms: 2
- Full bathrooms: 2
Heating
- Electric, Central
Cooling
- Electric, Ceiling Fan
Appliances
- Included: Dishwasher, Disposal, Dryer, Microwave, Refrigerator, Washer
- Laundry: In Garage, In Unit
Features
- Ceiling Fan(s), Stacked Bedroom
- Attic: Yes
Interior area
- Total interior livable area: 1,448 sqft
Property
Parking
- Total spaces: 1
- Parking features: Attached, Driveway, Covered
- Has attached garage: Yes
- Details: Contact manager
Features
- Stories: 1
- Exterior features: Contact manager
Details
- Parcel number: 342069522570005
Construction
Type & style
- Home type: SingleFamily
- Property subtype: SingleFamily
Condition
- Year built: 1988
Community & HOA
Location
- Region: Port Saint Lucie
Financial & listing details
- Lease term: Month To Month
Price history
| Date | Event | Price |
|---|---|---|
| 11/1/2025 | Listed for rent | $2,700$2/sqft |
Source: BeachesMLS #R11134252 | ||
| 10/8/2025 | Sold | $245,000-10.9%$169/sqft |
Source: | ||
| 9/15/2025 | Pending sale | $275,000$190/sqft |
Source: | ||
| 9/2/2025 | Price change | $275,000-8.5%$190/sqft |
Source: | ||
| 8/14/2025 | Price change | $300,500-10.3%$208/sqft |
Source: | ||

