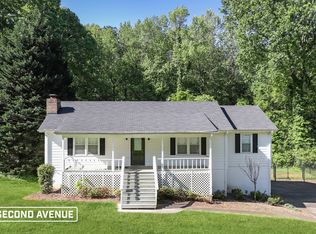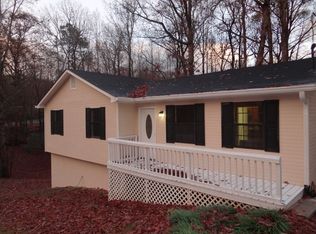Closed
$330,000
2431 Spring Mill Cv, Duluth, GA 30097
3beds
1,728sqft
Single Family Residence
Built in 1981
0.4 Acres Lot
$354,700 Zestimate®
$191/sqft
$2,161 Estimated rent
Home value
$354,700
$337,000 - $376,000
$2,161/mo
Zestimate® history
Loading...
Owner options
Explore your selling options
What's special
Location Location Location and GREAT schools! Fixer upper opportunity awaits investors and buyers. 2431 Spring Mill Cove in Duluth sits on a cul de sac with large front yard in a no cut through HOA free neighborhood. Inside a two story family room greets you with bright laminate flooring and views into the kitchen. Family room is centered by a white stone fireplace. White cabinet kitchen has stainless steel electric stove, dishwasher and laminate counters. Primary suite is a good size with private bathroom and closet. Two more well sized bedrooms make up the split level with a full shared bathroom. Downstairs includes two finished rooms that would make for great living rooms, office or more. Deck at the back of the home needs to be redone but surrounded by bamboo makes it very private. Home was rental property for 20 years and recently rented for $1,700, market value could get more when fixed up. NEW Hot Water Heater and HVAC is 2 years old, NEW holding tank and septic tank pipes. Ideal location near shopping, major highways, restaurants and more. Can't miss home that could make for an ideal investment or residence.
Zillow last checked: 8 hours ago
Listing updated: May 03, 2024 at 08:39am
Listed by:
Modern Traditions Realty Group 770-497-0000,
RE/MAX Center
Bought with:
Susan Saad, 332535
HomeSmart
Source: GAMLS,MLS#: 10273392
Facts & features
Interior
Bedrooms & bathrooms
- Bedrooms: 3
- Bathrooms: 2
- Full bathrooms: 2
Kitchen
- Features: Breakfast Area, Breakfast Room
Heating
- Central, Forced Air
Cooling
- Ceiling Fan(s), Central Air
Appliances
- Included: Dishwasher
- Laundry: Laundry Closet
Features
- Beamed Ceilings, Other
- Flooring: Carpet, Laminate, Vinyl
- Windows: Double Pane Windows
- Basement: Daylight,Interior Entry
- Number of fireplaces: 1
- Fireplace features: Family Room
- Common walls with other units/homes: No Common Walls
Interior area
- Total structure area: 1,728
- Total interior livable area: 1,728 sqft
- Finished area above ground: 1,728
- Finished area below ground: 0
Property
Parking
- Parking features: Garage Door Opener, Garage
- Has garage: Yes
Features
- Levels: Two
- Stories: 2
- Patio & porch: Deck
- Body of water: None
Lot
- Size: 0.40 Acres
- Features: Cul-De-Sac, Level, Private
Details
- Parcel number: R7201 100
- Special conditions: As Is,Investor Owned
Construction
Type & style
- Home type: SingleFamily
- Architectural style: Traditional
- Property subtype: Single Family Residence
Materials
- Other
- Roof: Composition
Condition
- Resale
- New construction: No
- Year built: 1981
Utilities & green energy
- Sewer: Septic Tank
- Water: Public
- Utilities for property: Underground Utilities, Cable Available, Electricity Available, High Speed Internet, Phone Available, Water Available
Community & neighborhood
Community
- Community features: None
Location
- Region: Duluth
- Subdivision: Forest Knoll Estates
HOA & financial
HOA
- Has HOA: No
- Services included: None
Other
Other facts
- Listing agreement: Exclusive Right To Sell
Price history
| Date | Event | Price |
|---|---|---|
| 5/2/2024 | Sold | $330,000+1.5%$191/sqft |
Source: | ||
| 4/10/2024 | Pending sale | $325,000$188/sqft |
Source: | ||
| 4/7/2024 | Listed for sale | $325,000$188/sqft |
Source: | ||
| 4/5/2024 | Pending sale | $325,000$188/sqft |
Source: | ||
| 3/28/2024 | Listed for sale | $325,000$188/sqft |
Source: | ||
Public tax history
| Year | Property taxes | Tax assessment |
|---|---|---|
| 2025 | $5,355 +13.8% | $141,520 +16.4% |
| 2024 | $4,707 +0.1% | $121,600 |
| 2023 | $4,702 +8.7% | $121,600 +8.7% |
Find assessor info on the county website
Neighborhood: 30097
Nearby schools
GreatSchools rating
- 6/10M. H. Mason Elementary SchoolGrades: PK-5Distance: 1 mi
- 6/10Hull Middle SchoolGrades: 6-8Distance: 1.1 mi
- 8/10Peachtree Ridge High SchoolGrades: 9-12Distance: 2 mi
Schools provided by the listing agent
- Elementary: M H Mason
- Middle: Richard Hull
- High: Peachtree Ridge
Source: GAMLS. This data may not be complete. We recommend contacting the local school district to confirm school assignments for this home.
Get a cash offer in 3 minutes
Find out how much your home could sell for in as little as 3 minutes with a no-obligation cash offer.
Estimated market value
$354,700

