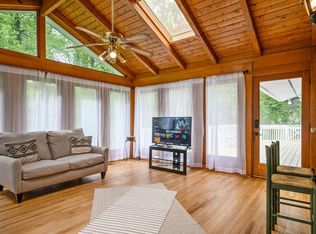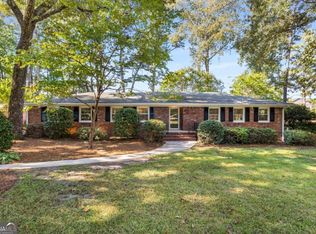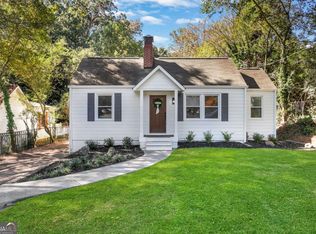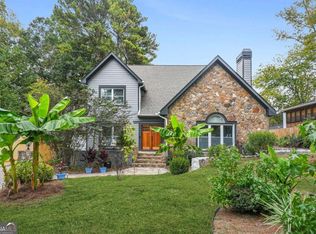Rare find in the heart of Marietta and desirable Weatherstone! Check out this updated 5 bed/4 FULL bath home featuring new flooring, interior paint, updated bathrooms, new lighting and plumbing fixtures. This home offers immaculate curb appeal and a spacious two car garage. Large living room right inside the front door. The spacious kitchen overlooks a cozy family room with fireplace. Also off the kitchen is a formal dining room and also a 3 season porch with plenty of natural lighting. Kitchen comes equipped with hard surface countertops, stainless steel appliances, and large dining space. Large Master suite on the main level with a spacious bathroom that includes a large walk-in shower and separate soaking tub. Upstairs you'll find 3 additional bedrooms and 2 more full baths. Once of the bedrooms has it's own bathroom. Two more additional secondary bedrooms and full secondary bathroom also upstairs. The lower level has one more bedroom and an additional FULL bath. Out back offers a large deck overlooking the huge backyard. Close to shopping, schools and entertainment, and only 10 minutes to The Battery. Option swim/tennis.
Active
Price cut: $10K (11/12)
$640,000
2431 Weatherford Ct, Marietta, GA 30068
5beds
--sqft
Est.:
Single Family Residence
Built in 1971
0.25 Acres Lot
$639,600 Zestimate®
$--/sqft
$41/mo HOA
What's special
Huge backyardImmaculate curb appealStainless steel appliancesLarge dining spaceSpacious two car garageHard surface countertopsSpacious kitchen
- 69 days |
- 454 |
- 13 |
Zillow last checked: 8 hours ago
Listing updated: November 14, 2025 at 10:06pm
Listed by:
Chad Kirby 770-855-4399,
Atlanta Communities
Source: GAMLS,MLS#: 10618510
Tour with a local agent
Facts & features
Interior
Bedrooms & bathrooms
- Bedrooms: 5
- Bathrooms: 4
- Full bathrooms: 4
- Main level bathrooms: 1
- Main level bedrooms: 1
Rooms
- Room types: Family Room, Laundry, Sun Room
Kitchen
- Features: Solid Surface Counters
Heating
- Forced Air, Natural Gas
Cooling
- Central Air
Appliances
- Included: Dishwasher, Gas Water Heater, Microwave, Refrigerator
- Laundry: Common Area
Features
- Master On Main Level, Other
- Flooring: Carpet, Hardwood, Tile
- Basement: None
- Number of fireplaces: 1
- Fireplace features: Family Room, Wood Burning Stove
- Common walls with other units/homes: No Common Walls
Interior area
- Total structure area: 0
- Finished area above ground: 0
- Finished area below ground: 0
Property
Parking
- Total spaces: 2
- Parking features: Attached, Garage
- Has attached garage: Yes
Features
- Levels: Multi/Split
- Patio & porch: Deck, Patio
- Fencing: Back Yard
- Body of water: None
Lot
- Size: 0.25 Acres
- Features: Cul-De-Sac, Private
Details
- Parcel number: 16120200180
- Special conditions: No Disclosure
Construction
Type & style
- Home type: SingleFamily
- Architectural style: A-Frame,Traditional
- Property subtype: Single Family Residence
Materials
- Other
- Foundation: Block
- Roof: Composition
Condition
- Resale
- New construction: No
- Year built: 1971
Utilities & green energy
- Sewer: Public Sewer
- Water: Public
- Utilities for property: Cable Available, Electricity Available, Natural Gas Available, Sewer Available, Water Available
Community & HOA
Community
- Features: Pool, Tennis Court(s)
- Security: Smoke Detector(s)
- Subdivision: Weatherstone
HOA
- Has HOA: Yes
- Services included: Swimming, Tennis
- HOA fee: $495 annually
Location
- Region: Marietta
Financial & listing details
- Tax assessed value: $472,060
- Annual tax amount: $5,689
- Date on market: 10/2/2025
- Cumulative days on market: 69 days
- Listing agreement: Exclusive Right To Sell
- Listing terms: Cash,Conventional,FHA,VA Loan
- Electric utility on property: Yes
Estimated market value
$639,600
$608,000 - $672,000
$3,774/mo
Price history
Price history
| Date | Event | Price |
|---|---|---|
| 11/12/2025 | Price change | $640,000-1.5% |
Source: | ||
| 10/6/2025 | Listed for rent | $12,067+36% |
Source: GAMLS #10619337 Report a problem | ||
| 10/3/2025 | Listed for sale | $650,000 |
Source: | ||
| 9/14/2025 | Listing removed | $650,000 |
Source: | ||
| 8/1/2025 | Listed for sale | $650,000 |
Source: | ||
Public tax history
Public tax history
| Year | Property taxes | Tax assessment |
|---|---|---|
| 2024 | $5,693 +19.3% | $188,824 +19.3% |
| 2023 | $4,772 +17% | $158,272 +17.8% |
| 2022 | $4,079 +291.6% | $134,400 -5% |
Find assessor info on the county website
BuyAbility℠ payment
Est. payment
$3,698/mo
Principal & interest
$3092
Property taxes
$341
Other costs
$265
Climate risks
Neighborhood: Weatherstone
Nearby schools
GreatSchools rating
- 3/10Sedalia Park Elementary SchoolGrades: PK-5Distance: 0.6 mi
- 5/10East Cobb Middle SchoolGrades: 6-8Distance: 1.9 mi
- 8/10Wheeler High SchoolGrades: 9-12Distance: 0.5 mi
Schools provided by the listing agent
- Elementary: Sedalia Park
- Middle: East Cobb
- High: Wheeler
Source: GAMLS. This data may not be complete. We recommend contacting the local school district to confirm school assignments for this home.
- Loading
- Loading





