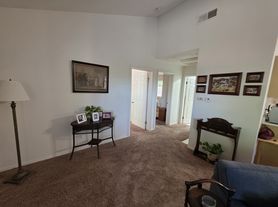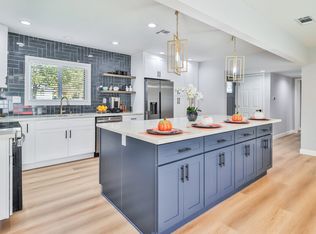Mid-Century Design by world-renowned Architect "Charles Dubois". Welcome to this beautifully updated single-level home nestled on a picturesque tree-lined street, in one of Woodland Hills' most sought-after neighborhoods. Boasting 5 spacious bedrooms, 3 modern bathrooms, and over 2,700 square feet of living space, this home offers the perfect blend of style, comfort, and functionality. Step inside to soaring vaulted ceilings and an open floor plan that fills the home with natural light. The recently renovated kitchen features sleek countertops, ample cabinetry, and newer stainless steel appliances, ideal for the ultimate entertainer. Central air and heat ensure year-round comfort throughout the home. Situated on a generous nearly 11,000-SQFT lot, the property includes a lush, private backyard perfect for entertaining or relaxing in the California sun. The attached 2-car garage offers direct access to the home for added convenience. With easy access to the 101 Freeway and just minutes from Country Wide Top-Rated schools, shopping, dining, and parks, this home offers the best of Woodland Hills living.
Copyright The MLS. All rights reserved. Information is deemed reliable but not guaranteed.
House for rent
$6,498/mo
24311 Aetna St, Woodland Hills, CA 91367
5beds
2,711sqft
Price may not include required fees and charges.
Singlefamily
Available now
-- Pets
Central air, ceiling fan
In garage laundry
2 Attached garage spaces parking
Central, fireplace
What's special
Lush private backyardPicturesque tree-lined streetAmple cabinetryNatural lightOpen floor planRecently renovated kitchenNewer stainless steel appliances
- 21 days
- on Zillow |
- -- |
- -- |
Travel times
Looking to buy when your lease ends?
Consider a first-time homebuyer savings account designed to grow your down payment with up to a 6% match & 4.15% APY.
Facts & features
Interior
Bedrooms & bathrooms
- Bedrooms: 5
- Bathrooms: 3
- Full bathrooms: 3
Rooms
- Room types: Dining Room, Pantry
Heating
- Central, Fireplace
Cooling
- Central Air, Ceiling Fan
Appliances
- Included: Dishwasher, Oven, Range Oven, Refrigerator
- Laundry: In Garage, In Unit
Features
- Breakfast Area, Ceiling Fan(s), Dining Area, Formal Dining Rm
- Flooring: Laminate, Tile
- Has fireplace: Yes
Interior area
- Total interior livable area: 2,711 sqft
Property
Parking
- Total spaces: 2
- Parking features: Attached, Driveway, Covered
- Has attached garage: Yes
- Details: Contact manager
Features
- Stories: 1
- Exterior features: Contact manager
Details
- Parcel number: 2045001025
Construction
Type & style
- Home type: SingleFamily
- Property subtype: SingleFamily
Materials
- Roof: Composition,Shake Shingle
Condition
- Year built: 1964
Community & HOA
Location
- Region: Woodland Hills
Financial & listing details
- Lease term: 1+Year
Price history
| Date | Event | Price |
|---|---|---|
| 8/8/2025 | Listed for rent | $6,498+10.1%$2/sqft |
Source: | ||
| 9/28/2023 | Listing removed | -- |
Source: Zillow Rentals | ||
| 9/13/2023 | Price change | $5,900-7.8%$2/sqft |
Source: Zillow Rentals | ||
| 9/11/2023 | Listed for rent | $6,400+8.5%$2/sqft |
Source: Zillow Rentals | ||
| 8/24/2023 | Listing removed | -- |
Source: Zillow Rentals | ||

