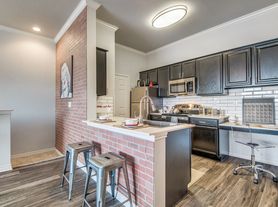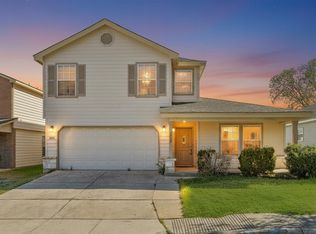**Lease must end after 9/10/2026**
Step into this well-appointed 5-bedroom, 3.5-bath home offering space, style and comfort in equal measure. With a layout that includes two generous living areas, two dining spaces and a flexible office or studio, this home is ideal for those who need both room to relax and space to focus.
Inside, you'll find a mix of carpet, ceramic tile and wood flooring, along with soaring ceilings and an open floor plan that enhances the flow of natural light. The living room centers around a welcoming fireplace, creating a cozy atmosphere for gatherings or quiet evenings.
The kitchen is fully equipped with a gas cooktop, built-in wall oven, microwave, dishwasher, refrigerator and a breakfast bar, along with a convenient eat-in dining area perfect for casual meals or entertaining guests.
The primary bedroom is located on the main floor and features an ensuite bath complete with a double vanity, garden tub and walk-in shower. Upstairs bedrooms provide plenty of privacy and comfort, supported by updated systems like an HVAC with programmable thermostat, alarm system and water softener.
Step outside to enjoy a backyard designed for both relaxation and functionality. Features include a covered patio, deck/balcony, mature trees, privacy fence, sprinkler system, gutters and a storage shed. The two-car garage includes an automatic door opener for ease of access.
Located in a vibrant community with access to a pool, tennis and basketball courts, a playground and nearby shopping, this home offers a well-rounded lifestyle in a sought-after area.
"*Our award winning Resident Benefits Package (RBP) required program includes Liability Insurance, OnDemand Pest Control, Monthly Air Filter Delivery, Move-in Concierge (utilities/cable/internet), Credit Building, Resident Rewards, Identity Fraud Protection and more for only $65/mo. *If you provide your own insurance policy, the RBP cost will be reduced. Optional Premium Upgrades Available as well, More details in application. *PET APPS $30 with credit card/debit payment per profile or $25 by ACH per profile.
All information in this marketing material is deemed reliable but is not guaranteed. Prospective tenants are advised to independently verify all information, including property features, availability, and lease terms, to their satisfaction. *some marketing photos may be virtually staged images*
Tenant Agent Compensation: $300"Built In Wall Oven
Carbon Monoxide Detector
Chandelier
Cooktop
Covered Patio
Double Pane Windows
Double Vanity
Garage Door Opener
Gas Water Heater
Half Bath
Has Gutters
High Speed Internet
Ice Maker Connection
Kitchen
Level
Mature Trees
Near Shopping
Plumbing For Water Softener
Pool
Pre Wired For Security System
Privacy Fence
Programmable Thermostat
Smoke Alarm(s)
Solid Countertops
Storage Building/Shed
Vent Fan
Walk In Shower
Water Softener (Owned)
Wood
House for rent
$2,750/mo
24311 Canyon Row, San Antonio, TX 78260
5beds
2,878sqft
Price may not include required fees and charges.
Single family residence
Available now
Cats, dogs OK
Central air, ceiling fan
Hookups laundry
2 Attached garage spaces parking
Forced air, fireplace
What's special
Welcoming fireplacePrivacy fenceOpen floor planWater softenerEat-in dining areaCovered patioSoaring ceilings
- 10 days |
- -- |
- -- |
Travel times
Looking to buy when your lease ends?
Consider a first-time homebuyer savings account designed to grow your down payment with up to a 6% match & a competitive APY.
Facts & features
Interior
Bedrooms & bathrooms
- Bedrooms: 5
- Bathrooms: 4
- Full bathrooms: 3
- 1/2 bathrooms: 1
Heating
- Forced Air, Fireplace
Cooling
- Central Air, Ceiling Fan
Appliances
- Included: Dishwasher, Disposal, Microwave, Refrigerator, WD Hookup
- Laundry: Hookups
Features
- Ceiling Fan(s), WD Hookup
- Attic: Yes
- Has fireplace: Yes
Interior area
- Total interior livable area: 2,878 sqft
Property
Parking
- Total spaces: 2
- Parking features: Attached, Garage
- Has attached garage: Yes
- Details: Contact manager
Features
- Patio & porch: Deck, Patio
- Exterior features: Balcony, Breakfast bar, Eat-in kitchen, Heating system: ForcedAir, High ceilings, Open floor plan, Secured entry, Sprinkler System
Details
- Parcel number: 1081347
Construction
Type & style
- Home type: SingleFamily
- Property subtype: Single Family Residence
Utilities & green energy
- Utilities for property: Cable Available
Community & HOA
Location
- Region: San Antonio
Financial & listing details
- Lease term: Contact For Details
Price history
| Date | Event | Price |
|---|---|---|
| 11/4/2025 | Listed for rent | $2,750$1/sqft |
Source: Zillow Rentals | ||
| 9/3/2025 | Listing removed | $2,750$1/sqft |
Source: Zillow Rentals | ||
| 8/19/2025 | Price change | $2,750-1.6%$1/sqft |
Source: Zillow Rentals | ||
| 7/29/2025 | Price change | $2,795-1.9%$1/sqft |
Source: Zillow Rentals | ||
| 7/2/2025 | Listed for rent | $2,850+3.6%$1/sqft |
Source: Zillow Rentals | ||

