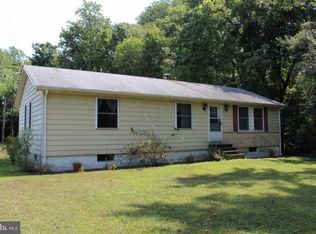Sold for $350,000
Zestimate®
$350,000
24316 Auction Rd, Preston, MD 21655
3beds
1,438sqft
Single Family Residence
Built in 1975
4.5 Acres Lot
$350,000 Zestimate®
$243/sqft
$1,682 Estimated rent
Home value
$350,000
Estimated sales range
Not available
$1,682/mo
Zestimate® history
Loading...
Owner options
Explore your selling options
What's special
Looking for privacy and seclusion? This 3-bedroom rancher offers just that, nestled on 4.5 +/- acres along a branch of Fowling Mill Creek Pond, where you can launch a canoe and enjoy fishing right from your own property. Surrounded by mature trees and abundant wildlife, including deer and turkey, this property is a true retreat for nature lovers and hunters alike. Inside, the home features a living room with a wood stove, a spacious kitchen with a dining area offering plenty of room for a dining table and a separate laundry room. The sunroom at the rear of the home opens to an expansive covered deck overlooking the backyard, the perfect spot to relax and take in the peaceful setting. Recent updates include a new roof and gutters. A large detached garage, formerly used as a sign shop, offers a tall overhead door and provides an ideal space for a workshop, storing outdoor toys or even accommodating a home-based business. An old horse stable on the property offers additional potential for restoration and repurposing. If you’ve been dreaming of a private haven with direct access to the outdoors, this property is ready to welcome you home.
Zillow last checked: 8 hours ago
Listing updated: October 02, 2025 at 04:21am
Listed by:
Kimberly Crouch 410-829-7062,
Benson & Mangold, LLC
Bought with:
Andy Beaven, 600874
Wright Real Estate
Source: Bright MLS,MLS#: MDCM2006126
Facts & features
Interior
Bedrooms & bathrooms
- Bedrooms: 3
- Bathrooms: 1
- Full bathrooms: 1
- Main level bathrooms: 1
- Main level bedrooms: 3
Primary bedroom
- Level: Main
- Area: 143 Square Feet
- Dimensions: 13 x 11
Bedroom 2
- Level: Main
- Area: 110 Square Feet
- Dimensions: 11 x 10
Bedroom 3
- Level: Main
- Area: 99 Square Feet
- Dimensions: 11 x 9
Dining room
- Level: Main
- Area: 90 Square Feet
- Dimensions: 10 x 9
Other
- Level: Main
- Area: 66 Square Feet
- Dimensions: 11 x 6
Kitchen
- Level: Main
- Area: 121 Square Feet
- Dimensions: 11 x 11
Laundry
- Level: Main
- Area: 66 Square Feet
- Dimensions: 11 x 6
Living room
- Level: Main
- Area: 280 Square Feet
- Dimensions: 20 x 14
Other
- Level: Main
- Area: 297 Square Feet
- Dimensions: 27 x 11
Heating
- Wall Unit, Wood Stove, Propane
Cooling
- Window Unit(s), Electric
Appliances
- Included: Electric Water Heater
- Laundry: Laundry Room
Features
- Has basement: No
- Number of fireplaces: 1
Interior area
- Total structure area: 1,438
- Total interior livable area: 1,438 sqft
- Finished area above ground: 1,438
- Finished area below ground: 0
Property
Parking
- Total spaces: 2
- Parking features: Attached Carport, Driveway
- Carport spaces: 2
- Has uncovered spaces: Yes
Accessibility
- Accessibility features: None
Features
- Levels: One
- Stories: 1
- Pool features: None
Lot
- Size: 4.50 Acres
Details
- Additional structures: Above Grade, Below Grade
- Parcel number: 0608004501
- Zoning: R
- Special conditions: Standard
Construction
Type & style
- Home type: SingleFamily
- Architectural style: Ranch/Rambler
- Property subtype: Single Family Residence
Materials
- Aluminum Siding
- Foundation: Crawl Space
Condition
- New construction: No
- Year built: 1975
Utilities & green energy
- Sewer: On Site Septic
- Water: Well
Community & neighborhood
Location
- Region: Preston
- Subdivision: None Available
Other
Other facts
- Listing agreement: Exclusive Right To Sell
- Ownership: Fee Simple
Price history
| Date | Event | Price |
|---|---|---|
| 9/26/2025 | Sold | $350,000-10%$243/sqft |
Source: | ||
| 9/1/2025 | Pending sale | $389,000$271/sqft |
Source: | ||
| 8/10/2025 | Listed for sale | $389,000+140.1%$271/sqft |
Source: | ||
| 6/8/2018 | Sold | $162,000$113/sqft |
Source: Public Record Report a problem | ||
Public tax history
| Year | Property taxes | Tax assessment |
|---|---|---|
| 2025 | $2,110 +7% | $187,700 +4% |
| 2024 | $1,971 +4.1% | $180,533 +4.1% |
| 2023 | $1,893 +4.3% | $173,367 +4.3% |
Find assessor info on the county website
Neighborhood: 21655
Nearby schools
GreatSchools rating
- 9/10Preston Elementary SchoolGrades: PK-5Distance: 4.8 mi
- 6/10Colonel Richardson Middle SchoolGrades: 6-8Distance: 2.5 mi
- 4/10Colonel Richardson High SchoolGrades: 9-12Distance: 2.4 mi
Schools provided by the listing agent
- District: Caroline County Public Schools
Source: Bright MLS. This data may not be complete. We recommend contacting the local school district to confirm school assignments for this home.
Get pre-qualified for a loan
At Zillow Home Loans, we can pre-qualify you in as little as 5 minutes with no impact to your credit score.An equal housing lender. NMLS #10287.
