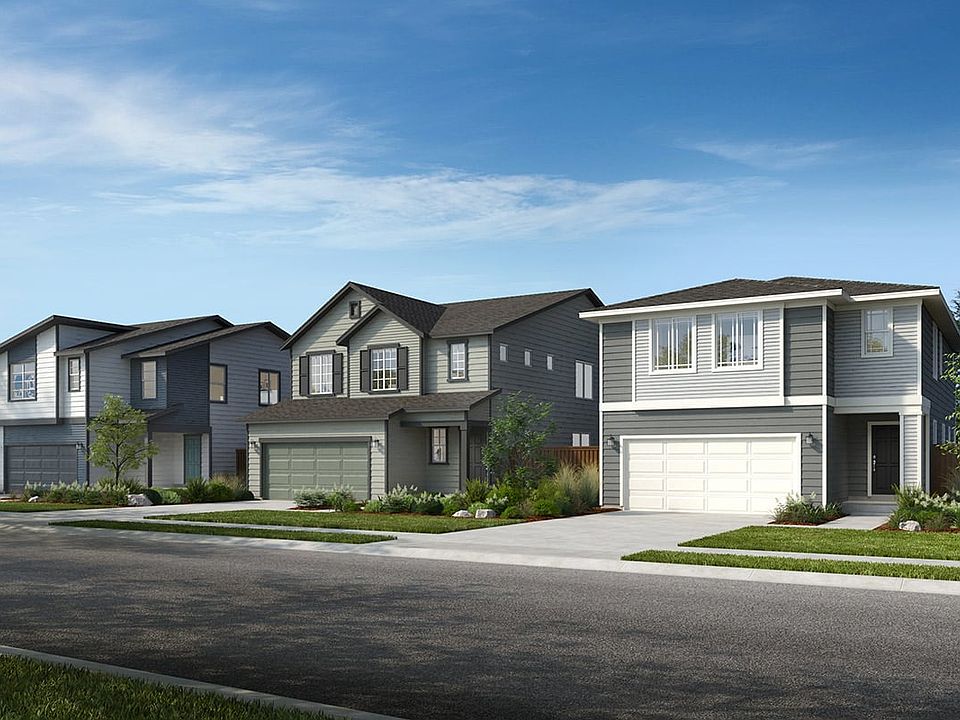Welcome to Camas Ridge in Bothell! This 2330 plan has just begun construction & is expected to be completed in November, west facing w/4 spacious bedrooms, bonus loft & 2.5 bathrooms. Enjoy the spacious main floor great room w/9' ceilings & high-end electric fireplace. Gourmet kitchen features quartz counters & walk-in pantry. Upgraded Deluxe Primary bath has free-standing tub, shower w/tile surround, dual quartz vanity w/undermount sinks & walk-in closet. Includes fully landscaped & fenced yard w/patio, 2-car garage w/opener & every KB Home is Energy Star Certified w/LED lighting, A/C & better insulation for quieter & more comfortable living! Great location w/Northshore Schools. $25k closing cost concession thru preferred lender.
Active
$1,374,950
24319 13th Avenue SE #CR21, Bothell, WA 98021
4beds
2,330sqft
Townhouse
Built in 2025
3,606.77 Square Feet Lot
$1,369,800 Zestimate®
$590/sqft
$136/mo HOA
What's special
Bonus loftHigh-end electric fireplaceGourmet kitchenWalk-in closetFree-standing tubUpgraded deluxe primary bathDual quartz vanity
Call: (360) 502-7681
- 123 days |
- 82 |
- 2 |
Zillow last checked: 8 hours ago
Listing updated: November 13, 2025 at 03:52pm
Listed by:
Douglas Gordon,
KB Home Sales,
Nikki Wiley,
KB Home Sales
Source: NWMLS,MLS#: 2409768
Travel times
Schedule tour
Select your preferred tour type — either in-person or real-time video tour — then discuss available options with the builder representative you're connected with.
Facts & features
Interior
Bedrooms & bathrooms
- Bedrooms: 4
- Bathrooms: 3
- Full bathrooms: 2
- 1/2 bathrooms: 1
- Main level bathrooms: 1
Other
- Level: Main
Dining room
- Level: Main
Entry hall
- Level: Main
Great room
- Level: Main
Kitchen without eating space
- Level: Main
Heating
- Fireplace, 90%+ High Efficiency, Forced Air, Electric
Cooling
- 90%+ High Efficiency, Heat Pump
Appliances
- Included: Dishwasher(s), Disposal, Microwave(s), Stove(s)/Range(s), Garbage Disposal, Water Heater: Electric, Water Heater Location: Garage, Cooking - Electric Hookup, Cooking-Electric, Dryer-Electric, Dryer-Gas, Ice Maker, Washer
- Laundry: Electric Dryer Hookup, Dryer-Gas, Washer Hookup, Gas Dryer Hookup
Features
- Flooring: Vinyl Plank, Carpet
- Windows: Insulated Windows
- Number of fireplaces: 1
- Fireplace features: Electric, Main Level: 1, Fireplace
Interior area
- Total structure area: 2,330
- Total interior livable area: 2,330 sqft
Property
Parking
- Total spaces: 2
- Parking features: Individual Garage
- Garage spaces: 2
Features
- Levels: Multi/Split
- Entry location: Main
- Patio & porch: Cooking-Electric, Dryer-Electric, Dryer-Gas, End Unit, Fireplace, Ice Maker, Insulated Windows, Jetted Tub, Primary Bathroom, Walk-In Closet(s), Washer, Water Heater
- Spa features: Bath
- Has view: Yes
- View description: Territorial
Lot
- Size: 3,606.77 Square Feet
- Features: Cul-De-Sac
Details
- Parcel number: CR21
- Special conditions: Standard
Construction
Type & style
- Home type: Townhouse
- Property subtype: Townhouse
Materials
- Cement Planked, Stone, Wood Siding, Cement Plank
- Roof: Composition
Condition
- New construction: Yes
- Year built: 2025
Details
- Builder name: KB Home
Utilities & green energy
- Electric: Company: Snohomish PUD
- Sewer: Company: Alderwood
- Water: Company: Alderwood
Green energy
- Energy efficient items: Insulated Windows
Community & HOA
Community
- Subdivision: Camas Ridge
HOA
- Services included: Common Area Maintenance
- HOA fee: $136 monthly
Location
- Region: Bothell
Financial & listing details
- Price per square foot: $590/sqft
- Date on market: 7/22/2025
- Cumulative days on market: 121 days
- Listing terms: Cash Out,Conventional
- Inclusions: Dishwasher(s), Garbage Disposal, Microwave(s), Stove(s)/Range(s)
About the community
* 2- and 3-story homes; select floor plans with basements for extra living, entertaining or guest space * Convenient to I-405, Hwy. 520 and I-5 for quick commutes to Bellevue, Redmond and Seattle * Zoned for highly regarded Northshore School District, known for its academic excellence and strong community support * Walking or biking distance to downtown Bothell's cafés, shops and restaurants; near McMenamins, Alderwood Mall and Woodinville Wine Country * Across the street from Safeway® for easy grocery runs * Near outdoor recreation at Lake Washington, Burke-Gilman Trail, Saint Edward State Park and Stevens Pass * Near top-rated schools * Commuter-friendly location * Great shopping nearby * Outdoor recreation nearby * Hiking trails nearby * Local wineries
Source: KB Home

