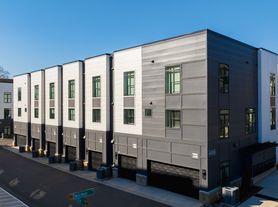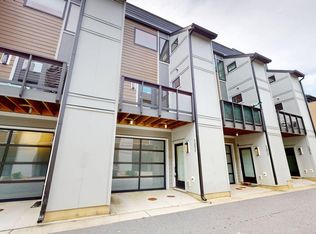Welcome Home
Stunning, brand new 3 bed/3 bath end unit townhome with skyline views from Arty Avenue! Excellent proximity to Uptown Charlotte, South End, Wesley Heights and Charlotte Douglas Airport. Fantastic floor plan features the Primary bed/bath on the main floor, kitchen, living and dining on the second floor and Bedroom with an additional office/flex on third level. 1 car GarageArea offers several parks & greenways, access to major interstates, plus the area's top-notch dining and retail options. Avail for immediate move in. Renters Ins Required. No smoking/vaping. Pet conditional with owner approval.
App fee is $75 per person over age 18 nonrefundable.
One time admin fee of $150 at move in.
Must have credit score over 650
No evictions or owing money to landlords
Must make 3x rent in income
Townhouse for rent
$3,100/mo
2432 Arty Ave, Charlotte, NC 28208
3beds
1,933sqft
Price may not include required fees and charges.
Townhouse
Available now
Central air
In unit laundry
1 Attached garage space parking
Central
What's special
- 80 days |
- -- |
- -- |
Zillow last checked: 8 hours ago
Listing updated: November 25, 2025 at 07:01am
Travel times
Looking to buy when your lease ends?
Consider a first-time homebuyer savings account designed to grow your down payment with up to a 6% match & a competitive APY.
Facts & features
Interior
Bedrooms & bathrooms
- Bedrooms: 3
- Bathrooms: 3
- Full bathrooms: 3
Heating
- Central
Cooling
- Central Air
Appliances
- Included: Dishwasher, Dryer, Microwave, Range, Refrigerator, Washer
- Laundry: In Unit, Laundry Closet, Third Level
Features
- Kitchen Island, Open Floorplan, Walk-In Closet(s)
Interior area
- Total interior livable area: 1,933 sqft
Property
Parking
- Total spaces: 1
- Parking features: Attached, Driveway
- Has attached garage: Yes
- Details: Contact manager
Features
- Exterior features: Attached Garage, Driveway, Garage on Main Level, Heating system: Central, Kitchen Island, Laundry Closet, Open Floorplan, Third Level, Walk-In Closet(s)
Details
- Parcel number: 06705728
Construction
Type & style
- Home type: Townhouse
- Property subtype: Townhouse
Condition
- Year built: 2025
Community & HOA
Location
- Region: Charlotte
Financial & listing details
- Lease term: 12 Months
Price history
| Date | Event | Price |
|---|---|---|
| 9/16/2025 | Listed for rent | $3,100$2/sqft |
Source: Canopy MLS as distributed by MLS GRID #4301966 | ||
| 9/12/2025 | Sold | $485,500-2.9%$251/sqft |
Source: | ||
| 7/24/2025 | Listed for sale | $499,990$259/sqft |
Source: | ||
| 7/23/2025 | Listing removed | $499,990$259/sqft |
Source: | ||
| 6/20/2025 | Price change | $499,990-4.8%$259/sqft |
Source: | ||

